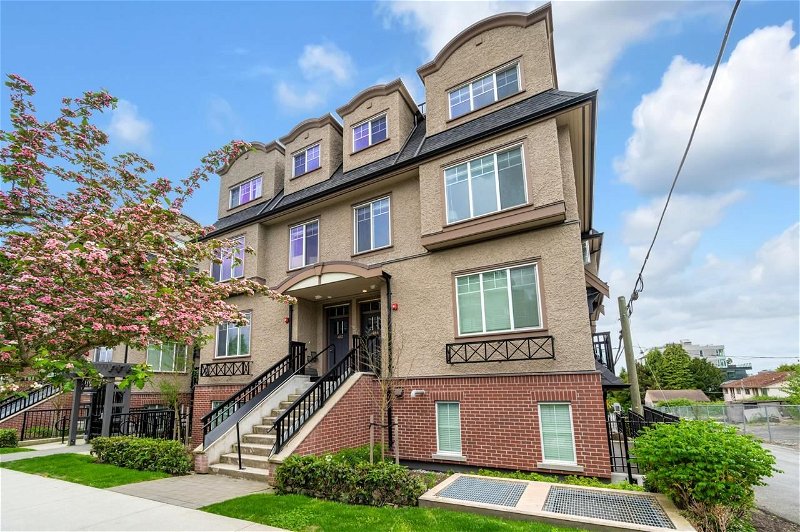Key Facts
- MLS® #: R2882359
- Property ID: SIRC2123802
- Property Type: Residential, Condo
- Living Space: 1,557 sq.ft.
- Year Built: 2021
- Bedrooms: 3
- Bathrooms: 2+1
- Parking Spaces: 2
- Listed By:
- V-Prime Realty
Property Description
Welcome to Yukon Residences. This exclusive community enjoys the best of being next to Winona Park alongside the urban conveniences of being close to Marine Gateway, the Oakridge Centre redevelopment, and rapid transit along the Cambie Corridor. School catchments: J.W. Sexsmith Elementary and Sir Winston Churchill Secondary. This townhome is 3 BR + 2.5 BA+ 2 dens (1 w/ a window), 1528 sq ft + 160 sq ft rooftop deck & 16 sq ft Juliet balcony = 1704 total sq ft w/ the 2 car private garage in the bldg + 1 storage. It features A/C, Italian Bertazzoni gas range & oven, Fisher & Paykel fridge, Caesarstone countertops, Nuheat floor radiant heating master bedroom, and crown mouldings on the main floor.
Rooms
- TypeLevelDimensionsFlooring
- Living roomMain8' 6.9" x 14' 3"Other
- Dining roomMain6' 6" x 15' 5"Other
- KitchenMain8' 6.9" x 12'Other
- DenAbove7' x 6' 5"Other
- BedroomAbove8' 9" x 9' 6"Other
- BedroomAbove10' 9.6" x 9' 6"Other
- Primary bedroomAbove10' 6" x 12' 2"Other
- DenAbove7' 9.6" x 7' 11"Other
- Walk-In ClosetAbove4' 6.9" x 6' 6"Other
Listing Agents
Request More Information
Request More Information
Location
484 59th Avenue W, Vancouver, British Columbia, V5X 1X5 Canada
Around this property
Information about the area within a 5-minute walk of this property.
Request Neighbourhood Information
Learn more about the neighbourhood and amenities around this home
Request NowPayment Calculator
- $
- %$
- %
- Principal and Interest 0
- Property Taxes 0
- Strata / Condo Fees 0

