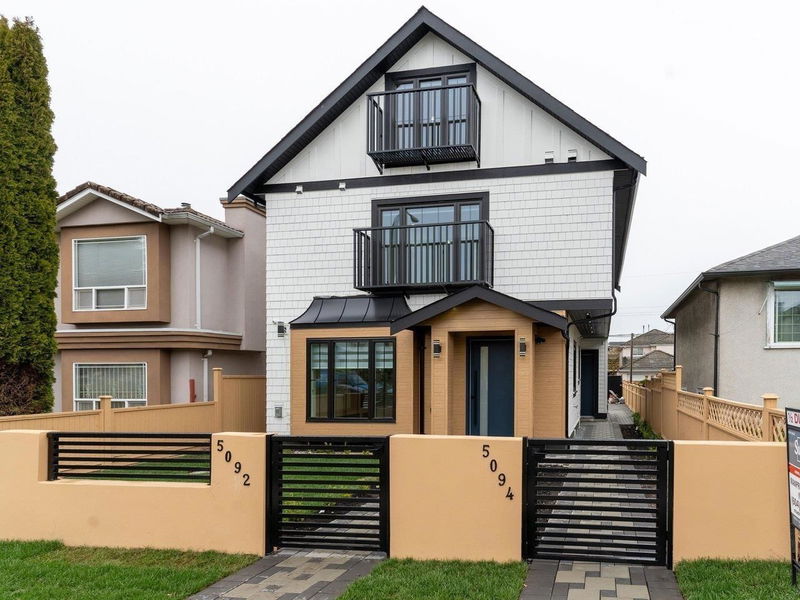Key Facts
- MLS® #: R2932979
- Property ID: SIRC2120227
- Property Type: Residential, Townhouse
- Living Space: 1,452 sq.ft.
- Lot Size: 0.08 ac
- Year Built: 2024
- Bedrooms: 3
- Bathrooms: 4
- Parking Spaces: 2
- Listed By:
- Royal Pacific Realty (Kingsway) Ltd.
Property Description
REFINED. MODERN LIVING. BACK ½ duplex with exceptional attention to detail! 3-storey, 3-bed/4-bath, 1452 sf living space. MAIN FLOOR offers bright & airy & open layout, 9-ft ceiling, superb kitchen millwork with HIGH EFFICIENCY appliances, kitchen island, elegant lightings. UPPER floors offers 3 spacious bedrooms - ALL with ensuite bathrooms. Engineered hardwood flooring. HRV. A/C. In-floor Radiant Heating. Single car garage + open parking stall. Conveniently located close to parks, supermarkets, restaurants, schools and frequent transit route. 2/5/10 New Home Warranty. **OPEN HOUSE: SAT. Nov.02 @ 2-4PM**
Rooms
- TypeLevelDimensionsFlooring
- Living roomMain12' 8" x 1' 9"Other
- Dining roomMain7' 6.9" x 9' 8"Other
- KitchenMain12' 8" x 13' 6.9"Other
- FoyerMain3' 3.9" x 5' 9"Other
- Primary bedroomAbove9' 6.9" x 13' 8"Other
- BedroomAbove9' 8" x 11' 9.6"Other
- Walk-In ClosetAbove4' 5" x 5' 9.6"Other
- Laundry roomAbove3' 6" x 3' 6"Other
- BedroomAbove14' 5" x 14' 3"Other
Listing Agents
Request More Information
Request More Information
Location
5094 Clarendon Street, Vancouver, British Columbia, V5R 3J5 Canada
Around this property
Information about the area within a 5-minute walk of this property.
Request Neighbourhood Information
Learn more about the neighbourhood and amenities around this home
Request NowPayment Calculator
- $
- %$
- %
- Principal and Interest 0
- Property Taxes 0
- Strata / Condo Fees 0

