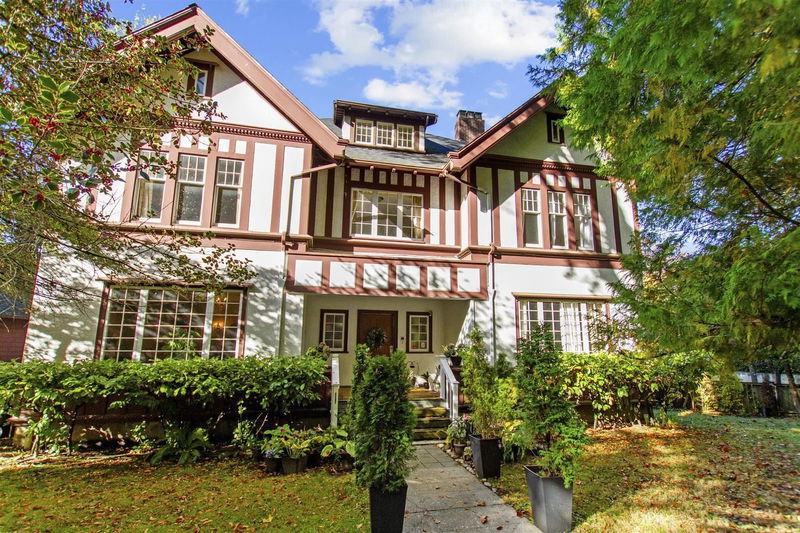Key Facts
- MLS® #: R2933440
- Property ID: SIRC2119981
- Property Type: Residential, Single Family Detached
- Living Space: 6,781 sq.ft.
- Lot Size: 0.32 ac
- Year Built: 1913
- Bedrooms: 6+2
- Bathrooms: 3+1
- Listed By:
- Sutton Group-West Coast Realty
Property Description
Prime 13,900 sq ft corner lot on Angus at Matthews in 1st Shaughnessy! This 6,781 sq ft classical 4 level home has a total 8 bedrooms + den, 4 bathrooms, 2 kitchens & high ceilings. Seller spent over $200K to upgrade this property in 2010 incl: 2 kitchens & appliances, bathroom, lightings, landscaping & drain tile. Upstairs have 4 bedrooms, huge master suite w/den, 2 bedrooms in the attic. Basement has 2 bedrooms, 1 bath, kitchen and a recreation room. New roof in 2021. Shaughnessy Elementary & Prince of Wales School catchment.
Rooms
- TypeLevelDimensionsFlooring
- BedroomAbove16' 3.9" x 12' 6"Other
- BedroomAbove11' 11" x 16' 9.6"Other
- BedroomAbove14' 6.9" x 16' 9.6"Other
- BedroomAbove14' 8" x 24' 5"Other
- KitchenBasement14' 5" x 12' 9.9"Other
- Recreation RoomBasement22' 11" x 27' 5"Other
- BedroomBasement15' x 13' 3"Other
- BedroomBasement18' 6" x 16' 5"Other
- DenBasement8' 9.9" x 8' 5"Other
- Laundry roomBasement8' 6.9" x 9' 9.6"Other
- Living roomMain22' 3.9" x 27' 11"Other
- KitchenMain13' 8" x 17' 6.9"Other
- Dining roomMain19' 3" x 17' 8"Other
- Home officeMain14' 6" x 16' 3"Other
- Mud RoomMain7' 6" x 9' 9.9"Other
- FoyerMain12' x 15' 5"Other
- Primary bedroomMain18' 6" x 30' 6.9"Other
- Walk-In ClosetAbove5' 6.9" x 9' 11"Other
- BedroomAbove12' 3" x 12' 9.6"Other
Listing Agents
Request More Information
Request More Information
Location
3837 Angus Drive, Vancouver, British Columbia, V6J 4H8 Canada
Around this property
Information about the area within a 5-minute walk of this property.
Request Neighbourhood Information
Learn more about the neighbourhood and amenities around this home
Request NowPayment Calculator
- $
- %$
- %
- Principal and Interest $33,107 /mo
- Property Taxes n/a
- Strata / Condo Fees n/a

