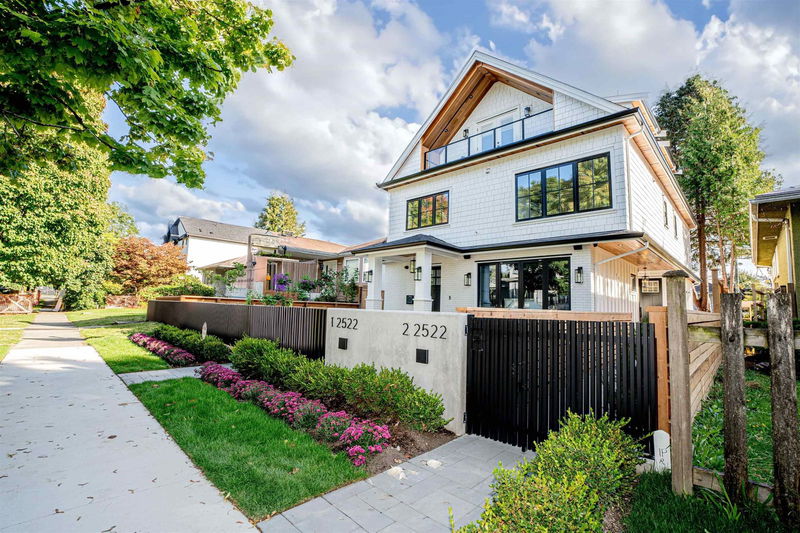Key Facts
- MLS® #: R2933624
- Property ID: SIRC2119854
- Property Type: Residential, Townhouse
- Living Space: 1,753 sq.ft.
- Lot Size: 0.11 ac
- Year Built: 2024
- Bedrooms: 3
- Bathrooms: 3+1
- Parking Spaces: 1
- Listed By:
- RE/MAX City Realty
Property Description
Discover the perfect blend of comfort & convenience in this elegant 3-bed, 3.5-bath 1/2 duplex, thoughtfully crafted by Encore Collection. The main floor’s open-concept design seamlessly connects the kitchen, living, & dining areas w/ the outdoors, thanks to a stunning 10ft accordion door—ideal for hosting gatherings.The sleek, modern kitchen is equipped w/premium Fisher & Paykel appliances & stylish stone countertops. Upstairs, you’ll find 2 beds & 2 full baths, while the top floor is reserved for the sophisticated primary suite, complete with its own private ensuite.Additional features include air conditioning, oak flooring, custom millwork, a CCTV security system, & a built-in alarm. W/a single-car garage & just steps away from Trout Lake & The Drive. Open House Sat 2-4PM.
Rooms
- TypeLevelDimensionsFlooring
- FoyerMain5' 3.9" x 6' 6.9"Other
- Dining roomMain8' 8" x 8' 11"Other
- KitchenMain8' 9" x 9' 11"Other
- Living roomMain12' 3" x 16' 3.9"Other
- BedroomAbove10' 6.9" x 11' 3"Other
- BedroomAbove10' 8" x 11' 3"Other
- DenAbove6' 9.9" x 10'Other
- Primary bedroomAbove11' 11" x 15' 2"Other
- Walk-In ClosetAbove6' x 9' 6"Other
Listing Agents
Request More Information
Request More Information
Location
2522 15th Avenue E ##2, Vancouver, British Columbia, V5M 2K1 Canada
Around this property
Information about the area within a 5-minute walk of this property.
Request Neighbourhood Information
Learn more about the neighbourhood and amenities around this home
Request NowPayment Calculator
- $
- %$
- %
- Principal and Interest 0
- Property Taxes 0
- Strata / Condo Fees 0

