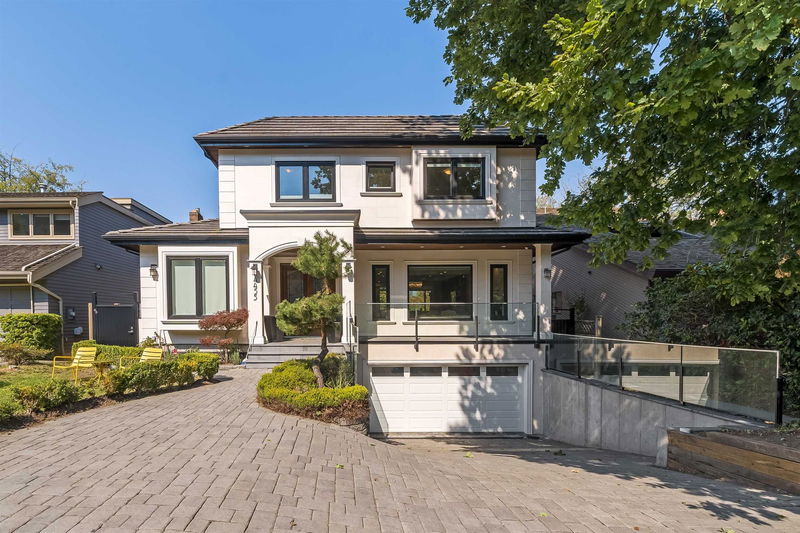Key Facts
- MLS® #: R2932873
- Property ID: SIRC2117315
- Property Type: Residential, Single Family Detached
- Living Space: 3,995 sq.ft.
- Lot Size: 0.13 ac
- Year Built: 2011
- Bedrooms: 4+1
- Bathrooms: 5+1
- Parking Spaces: 3
- Listed By:
- Dracco Pacific Realty
Property Description
This meticulously maintained home spans over 3900 sqft of thoughtfully designed living space, complete with attached garage. The interior exudes sophistication, featuring elegant tile & hardwood flooring thru-out. Chef's kitchen is outfitted with custom cabinetry & S/S appliances. Adjacent to the kitchen, family rm opens seamlessly to a north-facing backyard, an ideal indoor-outdoor living experience. Upstairs 4 bdrms, including stunning master suite w/ picturesque views. A rooftop deck offers panoramic vistas of lush greenery & mountains. Fully finished basement provides living options, with a recreation rm & kitchen perfect for entertaining. The 1-bdrm suite with entrance is a standout feature, offering the potential for Airbnb or rent. Open house: Nov 17, 3-5pm.
Rooms
- TypeLevelDimensionsFlooring
- Primary bedroomAbove15' 11" x 15'Other
- BedroomAbove13' 9.9" x 10' 9.9"Other
- BedroomAbove15' 9.6" x 11' 9.9"Other
- BedroomAbove10' 5" x 11' 3"Other
- Living roomBasement10' x 11' 11"Other
- KitchenBasement10' 9.6" x 7' 9"Other
- BedroomBasement8' 8" x 10' 3"Other
- Recreation RoomBasement9' 6" x 18' 8"Other
- KitchenBasement9' 5" x 18' 8"Other
- Laundry roomBasement9' 6.9" x 19' 9"Other
- FoyerMain10' 9.9" x 9' 6.9"Other
- Living roomMain11' 2" x 19' 9"Other
- Dining roomMain7' 6.9" x 23' 3.9"Other
- Family roomMain12' 3" x 17' 3"Other
- Home officeMain12' 9.6" x 10' 6"Other
- Eating AreaMain12' 3" x 6' 3.9"Other
- KitchenMain14' 8" x 15' 9.9"Other
- Wok KitchenMain6' 2" x 13' 9.6"Other
- PantryMain6' 2" x 5' 3.9"Other
Listing Agents
Request More Information
Request More Information
Location
4455 1st Avenue W, Vancouver, British Columbia, V6R 4H9 Canada
Around this property
Information about the area within a 5-minute walk of this property.
Request Neighbourhood Information
Learn more about the neighbourhood and amenities around this home
Request NowPayment Calculator
- $
- %$
- %
- Principal and Interest 0
- Property Taxes 0
- Strata / Condo Fees 0

