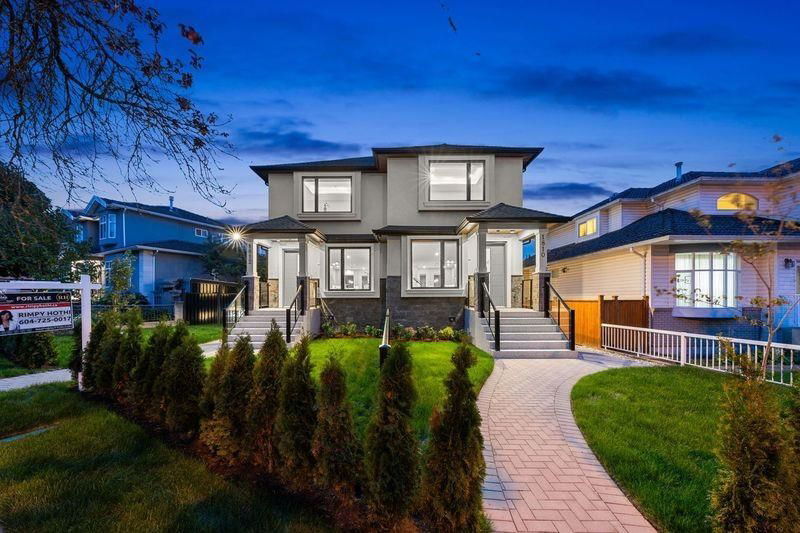Key Facts
- MLS® #: R2931341
- Property ID: SIRC2112601
- Property Type: Residential, Townhouse
- Living Space: 1,931 sq.ft.
- Lot Size: 0.12 ac
- Year Built: 2024
- Bedrooms: 3+2
- Bathrooms: 3+1
- Parking Spaces: 1
- Listed By:
- Sutton Group-West Coast Realty
Property Description
Spacious and stunning side-by-side duplex featuring 5 bedrooms, conveniently located near David Thompson Secondary School. Situated in a prime location, this home offers 1,846 sq ft of luxurious living space, including a 2-bedroom legal suite. Enjoy high ceilings on both the main and second floors, along with modern amenities such as HRV, air conditioning, and radiant floor heating throughout. The main floor boasts an open-concept layout with a kitchen equipped with quartz countertops, a stylish backsplash, and top-of-the-line FISHER & PAYKEL appliances. The master bedroom offers ample space and high ceilings, with security cameras and an alarm system in place. Additionally, the home includes a 2-bedroom mortgage helper suite with a private entrance. Open House Sunday December 22 2-4pm
Rooms
- TypeLevelDimensionsFlooring
- BedroomBasement8' 9.9" x 15'Other
- Living roomMain13' 9" x 15' 8"Other
- Dining roomMain10' 3" x 12' 3.9"Other
- KitchenMain13' 9" x 12' 3.9"Other
- Primary bedroomAbove11' 5" x 13' 3.9"Other
- BedroomAbove9' x 9' 9"Other
- BedroomAbove8' x 10' 3.9"Other
- Living roomBasement7' x 15'Other
- KitchenBasement6' x 15'Other
- BedroomBasement7' x 8'Other
Listing Agents
Request More Information
Request More Information
Location
1812 55 Avenue E, Vancouver, British Columbia, V5P 2A1 Canada
Around this property
Information about the area within a 5-minute walk of this property.
Request Neighbourhood Information
Learn more about the neighbourhood and amenities around this home
Request NowPayment Calculator
- $
- %$
- %
- Principal and Interest 0
- Property Taxes 0
- Strata / Condo Fees 0

