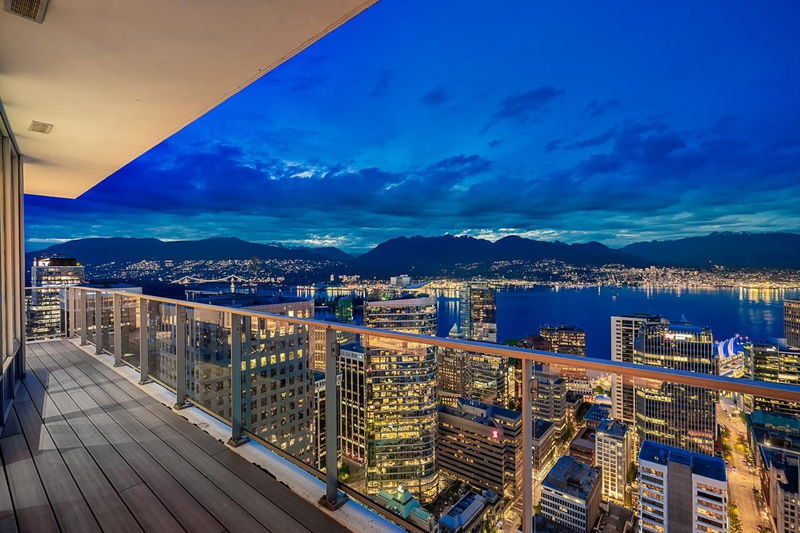Key Facts
- MLS® #: R2931114
- Property ID: SIRC2110376
- Property Type: Residential, Condo
- Living Space: 7,214 sq.ft.
- Year Built: 2012
- Bedrooms: 4
- Bathrooms: 5+2
- Parking Spaces: 4
- Listed By:
- VIRANI REAL ESTATE ADVISORS
Property Description
The Private Residences at Georgia Penthouse offers one of the most exclusive homes ever to be offered in Vancouver! Experience unparalleled luxury in this premier penthouse atop this sophisticated building in the heart of DT Vancouver. Spanning the entire 48th floor, this exquisite home designed by Mitchell Freedland offers over 8,000 SQFT of indoor and outdoor living space with 360° views of the city, ocean, & mountains, all on one level! Features include a games wing with a wet bar & 700-bottle wine cellar, a west terrace with a fire pit, entertainment-sized living areas, a gourmet kitchen, & a lavish primary suite. Residents enjoy 5-star amenities, including a totally renovated HOTEL GEORGIA cocktail lounge, world class dining, spa, indoor pool, gym, 24HR concierge, & 4 secured parking
Rooms
- TypeLevelDimensionsFlooring
- FoyerMain22' 6" x 10' 9"Other
- Laundry roomMain6' 9" x 9'Other
- Wok KitchenMain9' 9" x 10' 6"Other
- PantryMain7' 3.9" x 6' 9"Other
- StorageMain7' 2" x 10' 3.9"Other
- Family roomMain17' 6" x 16' 6.9"Other
- Eating AreaMain14' 9.6" x 11' 3.9"Other
- KitchenMain22' 9.6" x 22' 9.6"Other
- Dining roomMain13' 9" x 19' 6"Other
- Media / EntertainmentMain17' x 14' 9"Other
- BedroomMain11' 11" x 14' 9.6"Other
- Flex RoomMain6' 2" x 9'Other
- Wine cellarMain7' 3.9" x 7' 3"Other
- Bar RoomMain8' x 8' 8"Other
- PlayroomMain14' 11" x 15' 3.9"Other
- UtilityMain8' 11" x 9' 8"Other
- Home officeMain18' 2" x 16' 3.9"Other
- Living roomMain18' 2" x 24' 3"Other
- Recreation RoomMain15' 9" x 24' 6"Other
- BedroomMain10' 9.9" x 14' 9.9"Other
- Walk-In ClosetMain3' x 6'Other
- Primary bedroomMain12' 11" x 19' 6.9"Other
- Walk-In ClosetMain7' 9.6" x 4'Other
- Walk-In ClosetMain11' x 14' 5"Other
- Walk-In ClosetMain5' 11" x 11'Other
- BedroomMain8' x 16'Other
- Walk-In ClosetMain5' 3" x 8' 11"Other
Listing Agents
Request More Information
Request More Information
Location
667 Howe Street #4801, Vancouver, British Columbia, V6C 0B5 Canada
Around this property
Information about the area within a 5-minute walk of this property.
Request Neighbourhood Information
Learn more about the neighbourhood and amenities around this home
Request NowPayment Calculator
- $
- %$
- %
- Principal and Interest 0
- Property Taxes 0
- Strata / Condo Fees 0

