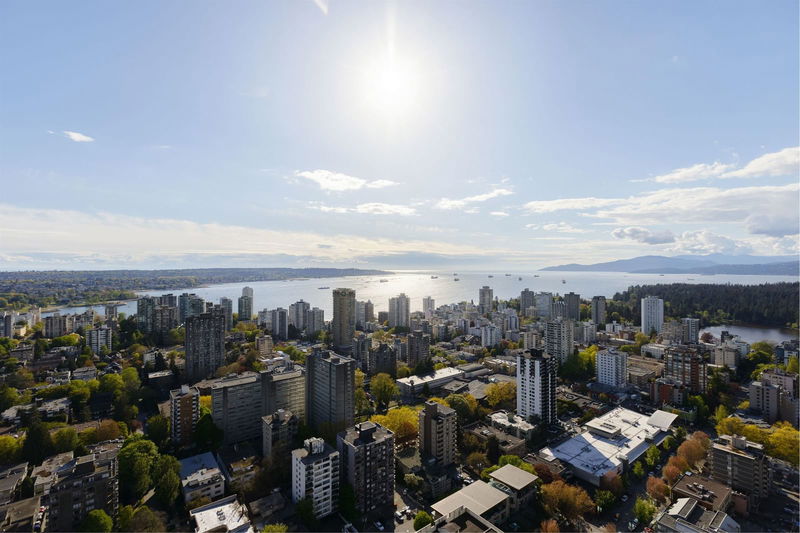Key Facts
- MLS® #: R2930385
- Property ID: SIRC2104134
- Property Type: Residential, Condo
- Living Space: 2,115 sq.ft.
- Year Built: 2023
- Bedrooms: 3
- Bathrooms: 3
- Parking Spaces: 2
- Listed By:
- VIRANI REAL ESTATE ADVISORS
Property Description
THE MOST EXCLUSIVE SUB PENTHOUSE in Vancouver at Alberni by Kengo Kuma. 43-storey architectural masterpiece is the pinnacle building in the West End. UNPARALLELED views of the city, mountain & waterfront from every room. This 3 bed, 3 bath and in suite storage gem spans over 2,900 total Sq. Ft. with over 2,100 Sq. Ft. of opulent interior living and over 840 Sq. Ft. of exterior living. Featuring an open concept kitchen with white oak flooring, stone countertops, professional Miele appliances, wine fridge, and Japanese Wet Garden. Crafted by architect Kengo Kuma, revel in Japanese wood accents and lavish amenities including lap pool, lush gardens with a performance area, grand Fazioli piano, state-of-the-art 2-floor gym and 24 hour concierge services.
Rooms
- TypeLevelDimensionsFlooring
- DenMain8' 9" x 5' 3.9"Other
- FoyerMain14' 8" x 5' 6.9"Other
- KitchenMain9' 6.9" x 20' 3.9"Other
- Dining roomMain9' 5" x 20' 3.9"Other
- Living roomMain13' x 20' 3.9"Other
- BedroomMain12' 3" x 13' 11"Other
- BedroomMain10' 9.9" x 20' 6"Other
- Primary bedroomMain17' 8" x 16' 11"Other
- Walk-In ClosetMain8' 6.9" x 5' 6.9"Other
- PantryMain9' x 4' 6"Other
Listing Agents
Request More Information
Request More Information
Location
1568 Alberni Street #4001, Vancouver, British Columbia, V6G 0E3 Canada
Around this property
Information about the area within a 5-minute walk of this property.
Request Neighbourhood Information
Learn more about the neighbourhood and amenities around this home
Request NowPayment Calculator
- $
- %$
- %
- Principal and Interest 0
- Property Taxes 0
- Strata / Condo Fees 0

