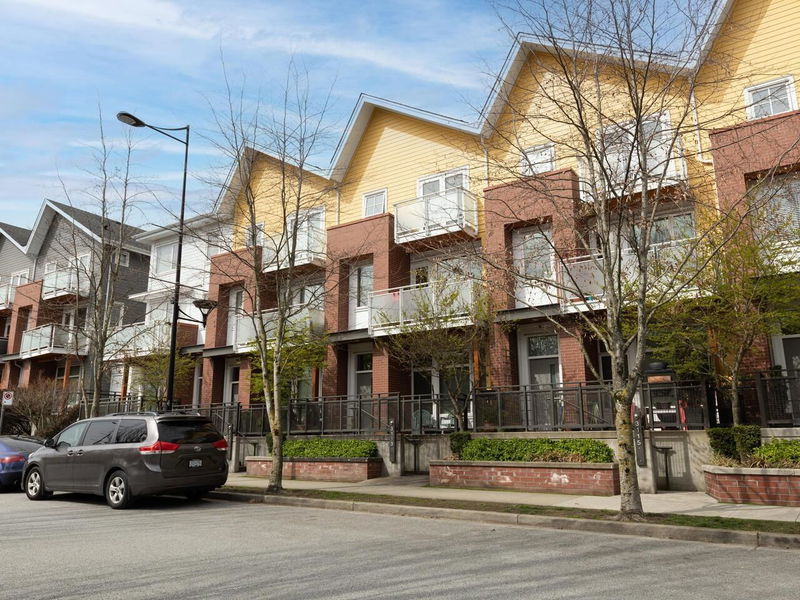Key Facts
- MLS® #: R2928537
- Property ID: SIRC2102013
- Property Type: Residential, Condo
- Living Space: 2,055 sq.ft.
- Year Built: 2012
- Bedrooms: 4
- Bathrooms: 3+1
- Parking Spaces: 2
- Listed By:
- RE/MAX Crest Realty
Property Description
RIVER WALK by Polygon in River District! Spacious 3-level townhome features an attached garage, outdoor deck/balcony on all 3 levels for plenty of natural light, modern quartz countertops, open kitchen with stainless steel appliances and abundant storage. 3 bedrooms on the upper level, 3.5 bathrooms, with lower level that can be used as a bedroom with ensuite or rec room. Ideal location steps to the Fraser River trail, playgrounds and parks, River District restaurants and groceries, short drive to Metrotown and Market Crossing shops, perfect for all lifestyles!
Rooms
- TypeLevelDimensionsFlooring
- BedroomBelow12' 9.6" x 17' 6.9"Other
- StorageBelow6' 9" x 18' 3.9"Other
- StorageBelow3' 9.6" x 10' 3.9"Other
- UtilityBelow6' 9" x 7' 8"Other
- Living roomMain9' 2" x 15' 2"Other
- Dining roomMain9' 2" x 15' 2"Other
- KitchenMain10' 9.6" x 11' 5"Other
- Eating AreaMain8' 3" x 8' 9"Other
- Primary bedroomAbove10' 11" x 12' 3"Other
- Walk-In ClosetAbove5' 9.9" x 6' 3"Other
- BedroomAbove9' 5" x 9' 5"Other
- BedroomAbove8' 9" x 9' 5"Other
- FoyerBelow5' 3.9" x 6' 9"Other
Listing Agents
Request More Information
Request More Information
Location
3113 Kent Avenue North E, Vancouver, British Columbia, V5S 4Y1 Canada
Around this property
Information about the area within a 5-minute walk of this property.
Request Neighbourhood Information
Learn more about the neighbourhood and amenities around this home
Request NowPayment Calculator
- $
- %$
- %
- Principal and Interest 0
- Property Taxes 0
- Strata / Condo Fees 0

