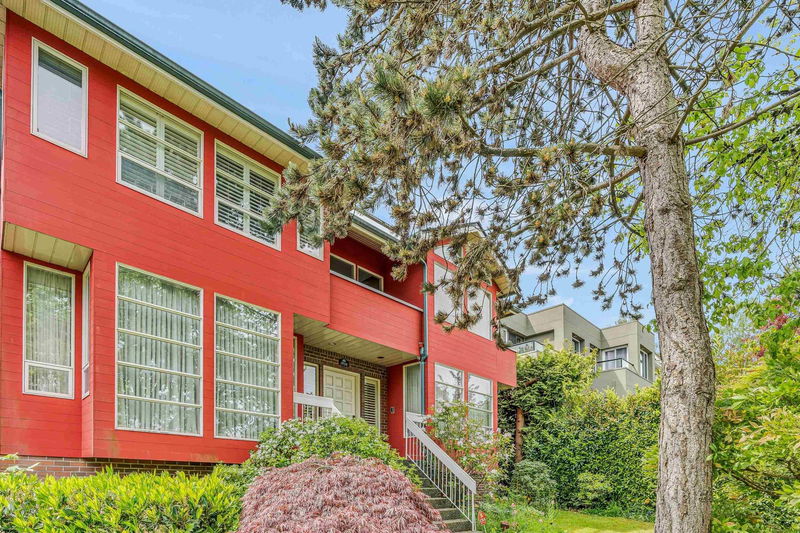Key Facts
- MLS® #: R2928618
- Property ID: SIRC2101941
- Property Type: Residential, Single Family Detached
- Living Space: 4,082 sq.ft.
- Lot Size: 0.14 ac
- Year Built: 1988
- Bedrooms: 5
- Bathrooms: 4
- Parking Spaces: 2
- Listed By:
- RE/MAX Crest Realty
Property Description
This impeccably built home in Quilchena is nestled on a tranquil, tree-lined street, offering timeless appeal and character. Conveniently located within walking distance to all levels of schools and the vibrant shops.The main floor showcases high ceilings, hardwood floors, an office, and a bathroom. The expansive kitchen and family room combination, along with a rec room, seamlessly opens to a south-facing garden area. The rec room on the main floor is soundproofed, making it ideal for use as a game room or music room. The upper floor provides breathtaking views of the city and mountains. Upstairs features 4 spacious bedrooms, including the primary suite with an en-suite bath and walk-in closet. Also, there is a one bedroom suite in basement with separate entrance.
Rooms
- TypeLevelDimensionsFlooring
- Walk-In ClosetAbove11' 6" x 10' 6.9"Other
- BedroomAbove14' 2" x 13' 8"Other
- BedroomAbove13' 9.6" x 10' 3"Other
- BedroomAbove15' 3" x 13' 9"Other
- Laundry roomAbove4' 3.9" x 8' 9"Other
- Living roomBelow10' 6.9" x 14' 8"Other
- Dining roomBelow8' 9" x 8' 3"Other
- KitchenBelow8' 9" x 6' 5"Other
- BedroomBelow10' 9" x 13'Other
- FoyerMain15' 3" x 9' 9"Other
- Living roomMain20' 11" x 15'Other
- Dining roomMain15' 2" x 13' 8"Other
- Home officeMain10' 6.9" x 13' 9.6"Other
- KitchenMain11' 11" x 13' 8"Other
- Eating AreaMain6' 5" x 10' 5"Other
- Family roomMain11' 6" x 17' 9.6"Other
- Recreation RoomMain16' x 19' 9.6"Other
- Primary bedroomAbove12' 9.6" x 15'Other
Listing Agents
Request More Information
Request More Information
Location
1950 36th Avenue W, Vancouver, British Columbia, V6M 1K8 Canada
Around this property
Information about the area within a 5-minute walk of this property.
Request Neighbourhood Information
Learn more about the neighbourhood and amenities around this home
Request NowPayment Calculator
- $
- %$
- %
- Principal and Interest 0
- Property Taxes 0
- Strata / Condo Fees 0

