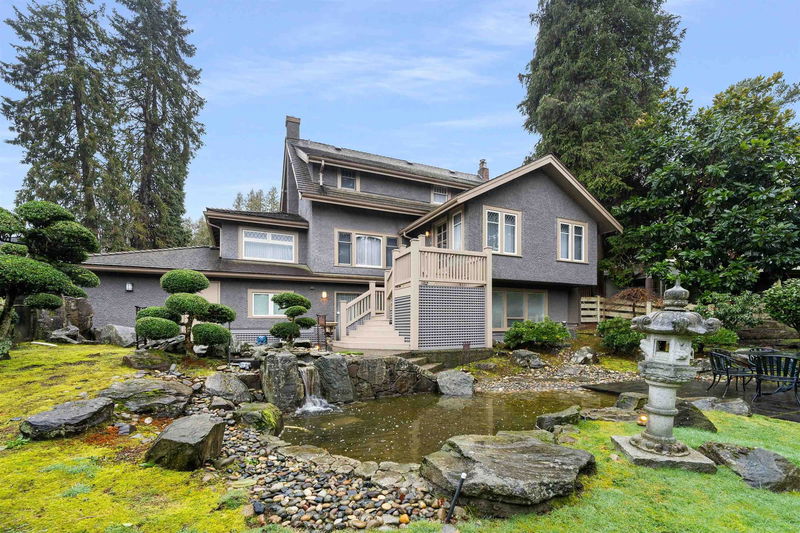Key Facts
- MLS® #: R2929256
- Property ID: SIRC2101412
- Property Type: Residential, Single Family Detached
- Living Space: 2,846 sq.ft.
- Lot Size: 0.18 ac
- Year Built: 1928
- Bedrooms: 3
- Bathrooms: 3+1
- Listed By:
- Oakwyn Realty Ltd.
Property Description
Own this Tudor Style home in the sought-after Quilchena neighbourhood, situated between Shaughnessy and Kerrisdale. This impeccably maintained home was gutted and remodelled in 2002 by Bela Construction. The exceptional quality in the craftsmanship and building materials are reflected in the home as it withstands the test of time. The interior features solid wood cabinets, stainless steel kitchen appliances, granite countertops, spacious bedrooms with ensuites, and A/C. Amenities include your very own private outdoor hot tub and a peaceful Japanese Garden for total tranquillity and relaxation. Centrally located, this home is close to DT/UBC, within walking distance of Kerrisdale Village, Arbutus Club, Point Grey Secondary, and Quilchena Elementary.
Rooms
- TypeLevelDimensionsFlooring
- BedroomBelow8' 9.9" x 13' 2"Other
- Recreation RoomBelow15' x 12' 3"Other
- Laundry roomBelow8' 2" x 8' 5"Other
- StorageBelow9' 11" x 6' 3.9"Other
- Mud RoomBelow7' 9.6" x 9' 11"Other
- Living roomMain12' 11" x 21' 2"Other
- Dining roomMain10' 8" x 13' 9"Other
- KitchenMain11' 9" x 10'Other
- Family roomMain12' 3" x 17' 11"Other
- DenMain9' x 13' 6"Other
- FoyerMain6' 9" x 5' 11"Other
- Primary bedroomAbove17' x 12' 9"Other
- BedroomAbove12' 11" x 12' 3"Other
- NookAbove6' 11" x 7' 5"Other
Listing Agents
Request More Information
Request More Information
Location
1957 Aspen Avenue, Vancouver, British Columbia, V6M 1E5 Canada
Around this property
Information about the area within a 5-minute walk of this property.
Request Neighbourhood Information
Learn more about the neighbourhood and amenities around this home
Request NowPayment Calculator
- $
- %$
- %
- Principal and Interest 0
- Property Taxes 0
- Strata / Condo Fees 0

