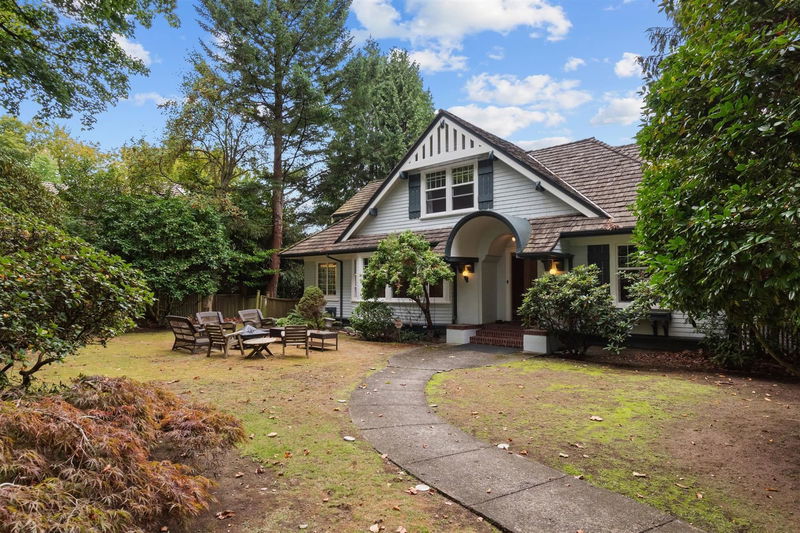Key Facts
- MLS® #: R2929945
- Property ID: SIRC2100828
- Property Type: Residential, Single Family Detached
- Living Space: 4,448 sq.ft.
- Lot Size: 0.26 ac
- Year Built: 1921
- Bedrooms: 4+1
- Bathrooms: 3+1
- Listed By:
- Sutton Group-West Coast Realty
Property Description
Prime 80 x 140 = 11200sf property on Angus Dr. in prestigious Shaughnessy. This 4448sf Tudor home was completely renovated in 2002 w/new windows, plumbing, wiring, kitchen, bathrooms, light fixtures. Very private Western garden. Gracious principle rooms on the main, wonderful family room w/access to deck and mature garden. 5 bdrms and 4 baths. Roof was done in 2013. Superb location, walking distance to York House, Shaughnessy Elem., Arbutus Club, short drive to Crofton House, St. Georges., DT & YVR.
Rooms
- TypeLevelDimensionsFlooring
- BedroomAbove15' x 18' 9.6"Other
- Recreation RoomBasement13' 9" x 19'Other
- BedroomBasement10' 5" x 11' 6.9"Other
- DenBasement10' x 7' 9.9"Other
- StorageBasement2' 9.9" x 9' 3.9"Other
- OtherBasement8' 9.9" x 14' 6"Other
- Living roomMain15' 11" x 20' 5"Other
- Dining roomMain11' 6.9" x 14' 9.6"Other
- KitchenMain13' 6.9" x 15' 9.6"Other
- Solarium/SunroomMain12' x 8'Other
- Home officeMain14' x 13' 3"Other
- Recreation RoomBelow16' 11" x 22' 9.9"Other
- Primary bedroomAbove19' 3" x 12'Other
- BedroomAbove9' 9.9" x 13' 6"Other
- BedroomAbove10' 11" x 16' 11"Other
Listing Agents
Request More Information
Request More Information
Location
4637 Angus Drive, Vancouver, British Columbia, V6J 4J4 Canada
Around this property
Information about the area within a 5-minute walk of this property.
Request Neighbourhood Information
Learn more about the neighbourhood and amenities around this home
Request NowPayment Calculator
- $
- %$
- %
- Principal and Interest 0
- Property Taxes 0
- Strata / Condo Fees 0

