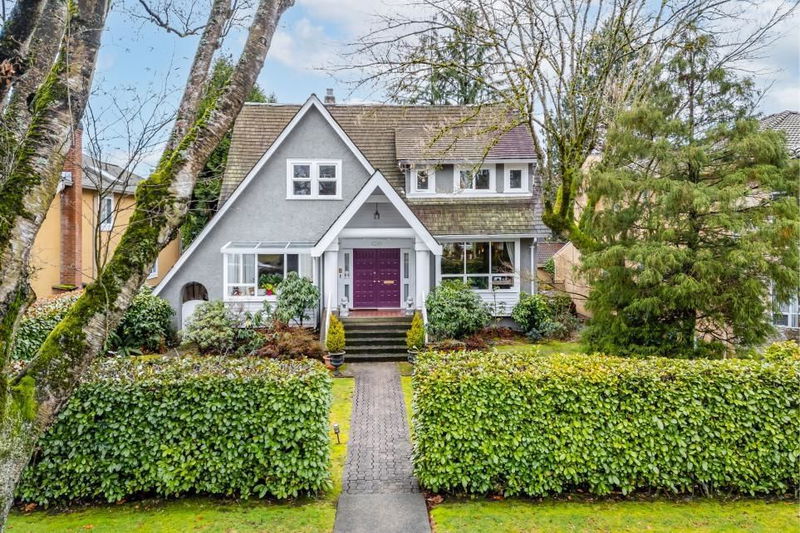Key Facts
- MLS® #: R2928065
- Property ID: SIRC2096091
- Property Type: Residential, Single Family Detached
- Living Space: 4,057 sq.ft.
- Lot Size: 0.19 ac
- Year Built: 1927
- Bedrooms: 4+1
- Bathrooms: 3+1
- Parking Spaces: 4
- Listed By:
- Sutton Group-West Coast Realty
Property Description
This charming Shaughnessy home embodies traditional family living, with major additions and upgrades enhancing its timeless appeal. Set on a generous 58.33 x 145 lot, it preserves its original elegance while incorporating modern comforts. The open-concept main floor is ideal for family gatherings, feat spacious living/dining/office/family rooms. Upstairs offers 4 large bedrooms, incl an oversized primary suite perfect for growing families. The lower level has a games room, bedroom & 2-car attached garage. The large backyard, with an outdoor pool, is ideal for family fun & summer activities. Centrally located, the home is minutes from Vancouver's top schools, Kerrisdale and Oakridge shopping, and offers easy access to Downtown, Richmond, UBC, and the airport.
Rooms
- TypeLevelDimensionsFlooring
- DenAbove6' 11" x 12' 5"Other
- Walk-In ClosetAbove7' 6.9" x 10'Other
- BedroomAbove10' 3.9" x 11' 5"Other
- BedroomAbove9' 2" x 9' 6"Other
- BedroomAbove13' 2" x 15' 8"Other
- Flex RoomAbove9' 9.6" x 9' 6.9"Other
- PlayroomBasement10' 9" x 21' 6.9"Other
- BedroomBasement10' 8" x 15' 9.6"Other
- Laundry roomBasement8' 11" x 9'Other
- Flex RoomBasement5' 6.9" x 10' 9.6"Other
- FoyerMain10' x 11' 6.9"Other
- Living roomMain13' 3" x 23' 3"Other
- Dining roomMain13' 2" x 18' 9.9"Other
- DenMain11' 2" x 15' 5"Other
- KitchenMain11' 9.6" x 13' 5"Other
- Eating AreaMain9' 5" x 10'Other
- Family roomMain9' 3" x 13' 5"Other
- PatioMain17' 9.6" x 17' 9"Other
- Primary bedroomAbove12' 5" x 15' 8"Other
Listing Agents
Request More Information
Request More Information
Location
1450 40th Avenue W, Vancouver, British Columbia, V6M 1V6 Canada
Around this property
Information about the area within a 5-minute walk of this property.
Request Neighbourhood Information
Learn more about the neighbourhood and amenities around this home
Request NowPayment Calculator
- $
- %$
- %
- Principal and Interest 0
- Property Taxes 0
- Strata / Condo Fees 0

