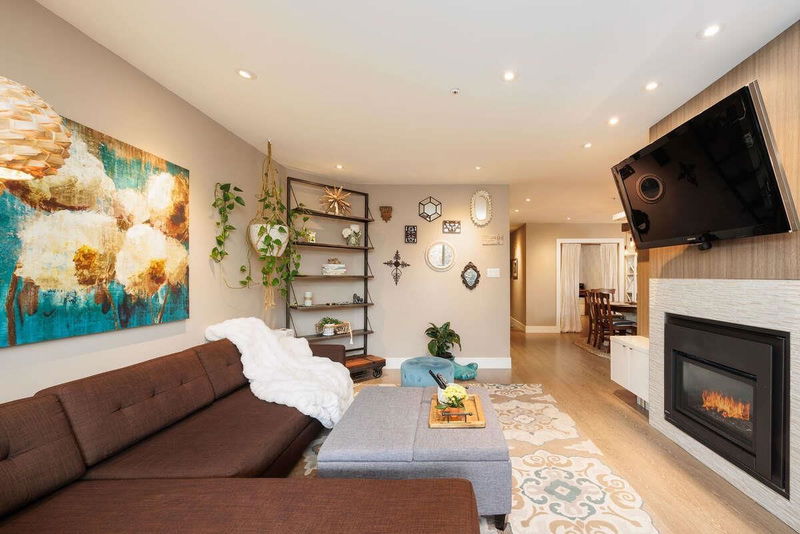Key Facts
- MLS® #: R2927251
- Property ID: SIRC2091931
- Property Type: Residential, Condo
- Living Space: 1,238 sq.ft.
- Year Built: 1989
- Bedrooms: 3
- Bathrooms: 2
- Parking Spaces: 1
- Listed By:
- Easy List Realty
Property Description
For more information, click the Brochure button below. Stunning 1326 total sq ft oasis that is serenely quiet inside. Building retrofit 2008; new roof/siding/windows/patio. This newer high-end designer reno left no detail untouched. Unique 1238 sq ft floor plan as no bdrms share a wall. South facing 88 sq ft covered deck w/season changing VIEWS from your raised private retreat. A high-efficiency gas f/p heats entire home. Sleek custom kitchen w/ storage galore, built-in micro & d/w, newer garburator & fridge. Spacious mstr w/ensuite; heated floors, dble sinks, full-size w/d. Gym, workshop, bike rm. River trails, playgrounds & shopping in walking distance. City of Vancouver prepaid leasehold for 64 more years! Well-kept building. 1 secure parking, add’l $20/month. A must see!
Rooms
- TypeLevelDimensionsFlooring
- Family roomMain12' 5" x 16'Other
- Primary bedroomMain11' 8" x 13' 3"Other
- Dining roomMain12' 9.6" x 13'Other
- PatioMain7' 6" x 11' 6.9"Other
- KitchenMain8' x 12' 6"Other
- Eating AreaMain7' 3.9" x 9' 2"Other
- BedroomMain8' 9" x 12' 9.6"Other
- BedroomMain8' 9.9" x 13' 3"Other
- FoyerMain5' x 6' 8"Other
Listing Agents
Request More Information
Request More Information
Location
2250 Marine Drive SE #202, Vancouver, British Columbia, V5P 2S2 Canada
Around this property
Information about the area within a 5-minute walk of this property.
Request Neighbourhood Information
Learn more about the neighbourhood and amenities around this home
Request NowPayment Calculator
- $
- %$
- %
- Principal and Interest 0
- Property Taxes 0
- Strata / Condo Fees 0

