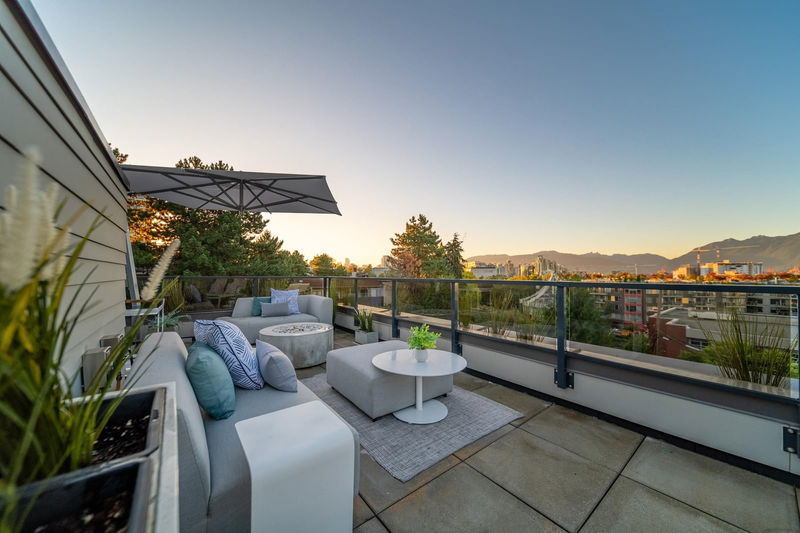Key Facts
- MLS® #: R2926866
- Property ID: SIRC2089569
- Property Type: Residential, Single Family Detached
- Living Space: 1,720 sq.ft.
- Lot Size: 0.05 sq.ft.
- Year Built: 2022
- Bedrooms: 3
- Bathrooms: 3+1
- Parking Spaces: 2
- Listed By:
- Stilhavn Real Estate Services
Property Description
Exquisite Style & Comfort in Lower SOMA! This detached, modern residence (2022) is an architectural delight with a crisp, warm, aura & fine, westcoast details that create a calm elegance throughout. Outdoor spaces on each level, & a coveted roof top deck with sweeping view of vibrant Vancouver meeting our mountains. Floor to ceiling windows stream light year round. Gourmet kitchen takes centre stage; premium Italian appliances (5 burner gas stove), island. Custom millwork, streamlined minimalist interior lines, & upper bedrooms w/ensuites & walk-in closets. A flex SUITE gives options for guests, rental or office. Attached modern garage. AC. Trendy South Lower Main is steps to transit, restaurants, etc. Showings by appointment.
Rooms
- TypeLevelDimensionsFlooring
- Walk-In ClosetAbove6' 3" x 6' 3"Other
- Walk-In ClosetAbove3' 8" x 3' 9"Other
- Living roomBelow9' 2" x 13' 5"Other
- BedroomBelow7' 6.9" x 8' 2"Other
- Living roomMain12' 5" x 14' 9.6"Other
- KitchenMain7' 2" x 15'Other
- Dining roomMain9' 6.9" x 10' 6"Other
- FoyerMain6' 3.9" x 6' 6"Other
- Flex RoomMain3' 6.9" x 6' 3.9"Other
- Primary bedroomAbove11' x 12' 9.6"Other
- BedroomAbove10' 5" x 10' 9"Other
Listing Agents
Request More Information
Request More Information
Location
2112 Prince Edward Street, Vancouver, British Columbia, V5T 3M3 Canada
Around this property
Information about the area within a 5-minute walk of this property.
Request Neighbourhood Information
Learn more about the neighbourhood and amenities around this home
Request NowPayment Calculator
- $
- %$
- %
- Principal and Interest 0
- Property Taxes 0
- Strata / Condo Fees 0

