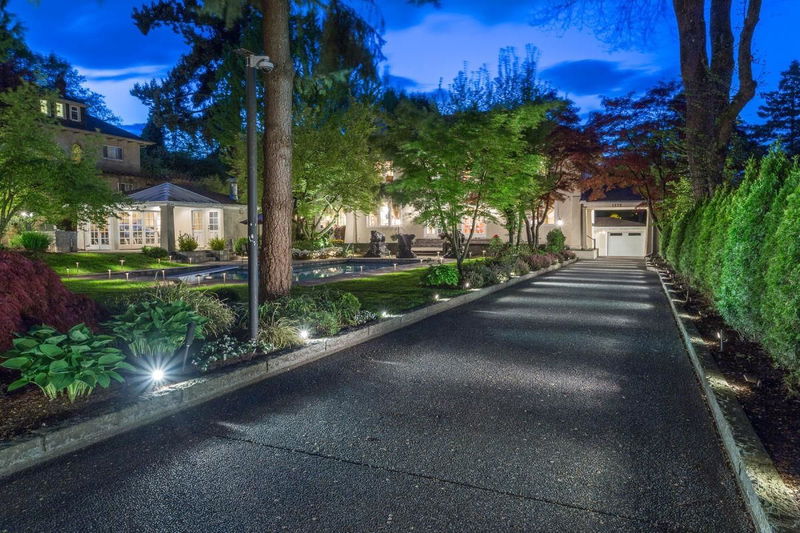Key Facts
- MLS® #: R2925770
- Property ID: SIRC2088072
- Property Type: Residential, Single Family Detached
- Living Space: 5,774 sq.ft.
- Lot Size: 0.46 ac
- Year Built: 1921
- Bedrooms: 4
- Bathrooms: 3
- Parking Spaces: 4
- Listed By:
- RE/MAX Select Realty
Property Description
All eyes on Shaughnessy! With COV now permitting multi-dwelling developments under Bill 44, there’s potential for future project. Nestled in the heart of a prestigious community renowned for its heritage and culture, this Georgian Mansion is a true retreat. The property features a gated entrance, private gardens with lighting and security systems, a 4+ car garage, and a Porte-cochere entrance. Set on a 20,000 sq ft lot, the mansion boasts a harmonious blend of serenity and privacy, designed to enhance interior space and flow, promoting good Qi for lasting happiness and prosperity. . Buyers should verify all details independently. Showings by appointment with advance notice.
Rooms
- TypeLevelDimensionsFlooring
- BedroomAbove18' 3.9" x 11' 8"Other
- Primary bedroomAbove24' 9.6" x 19' 6.9"Other
- OtherAbove12' 8" x 21' 5"Other
- Hobby RoomAbove20' 5" x 18' 11"Other
- StorageAbove18' 6" x 9' 9.9"Other
- StorageAbove3' 9.9" x 21' 5"Other
- BedroomBelow9' 6.9" x 13' 11"Other
- Home officeBelow9' 3" x 9' 11"Other
- UtilityBelow5' 9.9" x 7' 11"Other
- StorageBelow3' 11" x 8' 8"Other
- Great RoomMain14' x 29' 9"Other
- StorageBelow4' 11" x 13' 3"Other
- SaunaBelow4' 9.9" x 6' 9"Other
- Steam RoomBelow3' x 3'Other
- Flex RoomBelow14' 8" x 18' 3"Other
- Recreation RoomBelow18' 9.9" x 19' 6"Other
- Laundry roomBelow6' 9.9" x 17' 2"Other
- Dining roomMain14' 2" x 20' 2"Other
- KitchenMain13' x 10' 2"Other
- Eating AreaMain5' 8" x 13'Other
- Living roomMain17' 9.6" x 30' 9.6"Other
- Home officeMain11' 8" x 20' 2"Other
- Walk-In ClosetAbove13' x 7' 3"Other
- Walk-In ClosetAbove5' 5" x 7' 6.9"Other
- BedroomAbove13' 6.9" x 11' 9"Other
Listing Agents
Request More Information
Request More Information
Location
1375 King Edward Avenue W, Vancouver, British Columbia, V6H 2A1 Canada
Around this property
Information about the area within a 5-minute walk of this property.
Request Neighbourhood Information
Learn more about the neighbourhood and amenities around this home
Request NowPayment Calculator
- $
- %$
- %
- Principal and Interest 0
- Property Taxes 0
- Strata / Condo Fees 0

