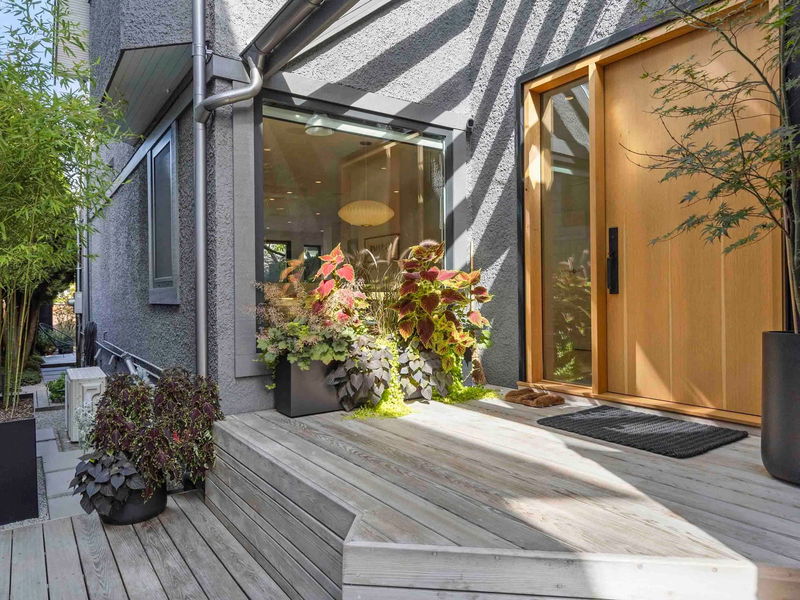Key Facts
- MLS® #: R2926226
- Property ID: SIRC2087725
- Property Type: Residential, Townhouse
- Living Space: 2,422 sq.ft.
- Year Built: 1986
- Bedrooms: 3+1
- Bathrooms: 3+1
- Parking Spaces: 1
- Listed By:
- WESTSIDE Tom Gradecak Realty
Property Description
Discover exceptional craftsmanship in this stunning 1/2 duplex, offering a harmonious blend of modern design and spacious living. This fully renovated 4 bedroom, 3 1/2 bathroom home spans 2,422 sqft across three levels,showcasing a modern layout that maximizes natural light.Main floor features an open concept with sleek kitchen featuring Gaggenau & SubZero appliances, and a large island, perfect for culinary enthusiasts. Opening up to family and dining room w/ seamless access to the private back patio. Upstairs features 3 bedrooms including primary retreat with ensuite and private deck.Down you will find large rec room (bdrm) perfect for kids. Situated in a prime location;Experience thoughtful design and quality living in this sought-after South Granville neighbourhood.
Rooms
- TypeLevelDimensionsFlooring
- BedroomBasement12' 11" x 18' 9.6"Other
- Living roomMain14' 3" x 19' 2"Other
- Dining roomMain13' 9.6" x 15' 5"Other
- KitchenMain15' 8" x 18' 9"Other
- Eating AreaMain7' 5" x 13' 2"Other
- FoyerMain8' 3" x 10' 9"Other
- Primary bedroomAbove12' 2" x 15' 6.9"Other
- Walk-In ClosetAbove6' 8" x 6' 8"Other
- BedroomAbove9' 9.9" x 12' 9.6"Other
- BedroomAbove11' 2" x 11' 5"Other
Listing Agents
Request More Information
Request More Information
Location
1817 15th Avenue W, Vancouver, British Columbia, V6J 2K9 Canada
Around this property
Information about the area within a 5-minute walk of this property.
Request Neighbourhood Information
Learn more about the neighbourhood and amenities around this home
Request NowPayment Calculator
- $
- %$
- %
- Principal and Interest 0
- Property Taxes 0
- Strata / Condo Fees 0

