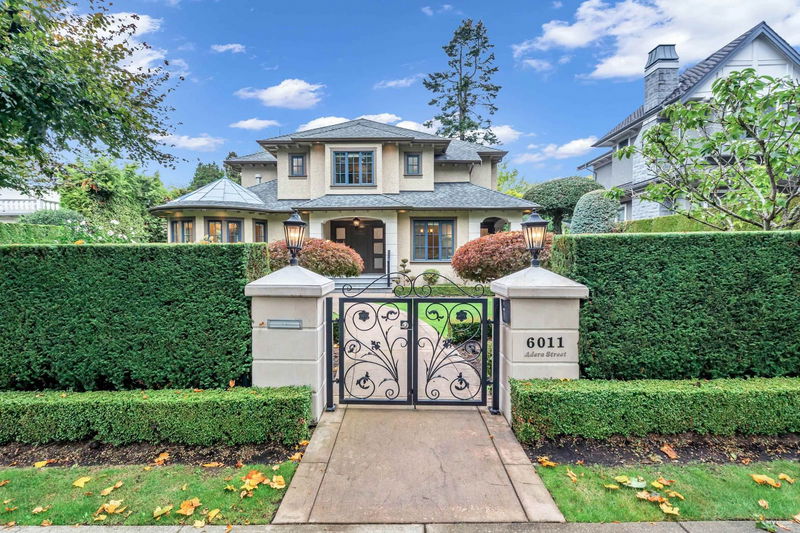Key Facts
- MLS® #: R2925090
- Property ID: SIRC2084843
- Property Type: Residential, Single Family Detached
- Living Area: 5,388 sq.ft.
- Lot Size: 9,600 sq.ft.
- Year Built: 2009
- Bedrooms: 4+2
- Bathrooms: 6+1
- Parking Spaces: 5
- Listed By:
- Interlink Realty
Property Description
Magnificent Custom-Built Home in South Granville! Unique Interior and Exterior Design! This home offers supreme finishing & full attn. to detail. Elegant floor plan with marble and hardwood throughout. Gourmet chef's kitchen with high-end S/S appliances, a wok kitchen huge center island, spacious & bright family and dining areas and an office on the main floor. The upper level offers 4 ensuite bedrooms. The basement includes a rec room, home theatre, gym, sauna, 2 guest bedrooms, and 2 wine rooms. A large deck at the back with gas hook-up for BBQ. LOTS OF UPDATES INSIDE! landscaped garden, 3-car garage, An open parking for the boat/RV. A/C, and HRV complete this home. Open house: 2-3pm, Feb.8, Sun.
Downloads & Media
Rooms
- TypeLevelDimensionsFlooring
- Living roomMain21' x 15'Other
- Dining roomMain14' x 13'Other
- Family roomMain17' 6" x 14' 9.6"Other
- KitchenMain17' x 10' 6"Other
- Wok KitchenMain7' 2" x 5' 5"Other
- Eating AreaMain10' x 10'Other
- Home officeMain12' 6" x 12' 6"Other
- FoyerMain12' x 10'Other
- Primary bedroomAbove16' x 15' 6"Other
- Walk-In ClosetAbove16' x 15'Other
- BedroomAbove16' x 12'Other
- BedroomAbove12' 6" x 12'Other
- BedroomAbove12' x 11' 6"Other
- Recreation RoomBasement20' 6" x 17'Other
- Media / EntertainmentBasement18' x 16'Other
- BedroomBasement13' 8" x 12' 6"Other
- BedroomBasement12' 6" x 12'Other
- Exercise RoomBasement13' x 9' 8"Other
- Wine cellarBasement17' x 15'Other
- Wine cellarBasement5' 3" x 5' 3"Other
Listing Agents
Request More Information
Request More Information
Location
6011 Adera Street, Vancouver, British Columbia, V6M 3J3 Canada
Around this property
Information about the area within a 5-minute walk of this property.
Request Neighbourhood Information
Learn more about the neighbourhood and amenities around this home
Request NowPayment Calculator
- $
- %$
- %
- Principal and Interest 0
- Property Taxes 0
- Strata / Condo Fees 0

