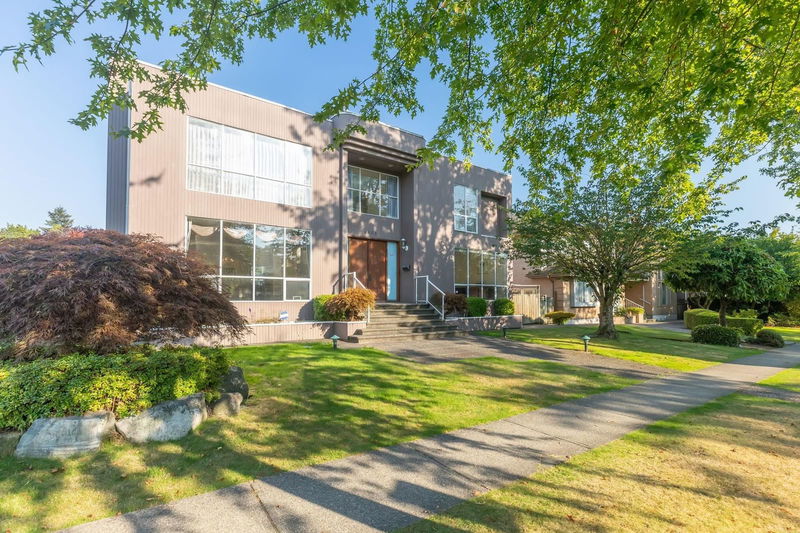Key Facts
- MLS® #: R2924489
- Property ID: SIRC2082790
- Property Type: Residential, Single Family Detached
- Living Space: 5,175 sq.ft.
- Lot Size: 0.18 ac
- Year Built: 1991
- Bedrooms: 4+2
- Bathrooms: 6+1
- Parking Spaces: 3
- Listed By:
- Royal Pacific Realty Corp.
Property Description
Gorgeous custom-built home by a European builder and designer in prime South Granville.Situated on large 66'x120'(7920sf)corner lot,over 5,000sf residence features a unique architectural design with a double-height ceiling in the living room and entrance hall, highlighted by a massive skylight.The bright gourmet kitchen, extra-large wok kitchen, and spacious family room overlook the large backyard. Upstairs, the master bedroom and three additional bedrooms all come with ensuite bathrooms. The basement includes a large rec room, hot tub, sauna, wet bar, and two bedrooms(one ensuite), perfect for entertaining. This home boasts granite flooring, radiant heating, skylights, and a new boiler. Conveniently located near Maple Grove Elementary, Magee Secondary, Granville shops and restaurants.
Rooms
- TypeLevelDimensionsFlooring
- BedroomAbove10' 11" x 13' 9"Other
- BedroomAbove11' 9.6" x 12' 6.9"Other
- BedroomAbove10' 9.9" x 12' 3"Other
- Walk-In ClosetAbove9' 5" x 9' 11"Other
- Walk-In ClosetAbove5' 9.6" x 9' 2"Other
- Recreation RoomBasement15' x 15' 3"Other
- Bar RoomBasement6' 9.9" x 12' 5"Other
- SaunaBasement6' 9" x 7' 3"Other
- Steam RoomBasement12' 8" x 19' 2"Other
- BedroomBasement10' 9.9" x 15' 3"Other
- Living roomMain15' x 18' 11"Other
- BedroomBasement10' 2" x 14'Other
- Laundry roomBasement10' 2" x 11' 3.9"Other
- Dining roomMain13' 9.9" x 17' 2"Other
- Home officeMain12' 9.9" x 13' 2"Other
- Family roomMain17' 9.6" x 17' 2"Other
- KitchenMain10' 6" x 16' 11"Other
- Eating AreaMain8' 8" x 9' 9.9"Other
- Wok KitchenMain9' 9.6" x 9' 2"Other
- FoyerMain10' 3" x 11' 5"Other
- Primary bedroomAbove14' 9.9" x 21' 3.9"Other
Listing Agents
Request More Information
Request More Information
Location
6808 Angus Drive, Vancouver, British Columbia, V6P 5J5 Canada
Around this property
Information about the area within a 5-minute walk of this property.
Request Neighbourhood Information
Learn more about the neighbourhood and amenities around this home
Request NowPayment Calculator
- $
- %$
- %
- Principal and Interest 0
- Property Taxes 0
- Strata / Condo Fees 0

