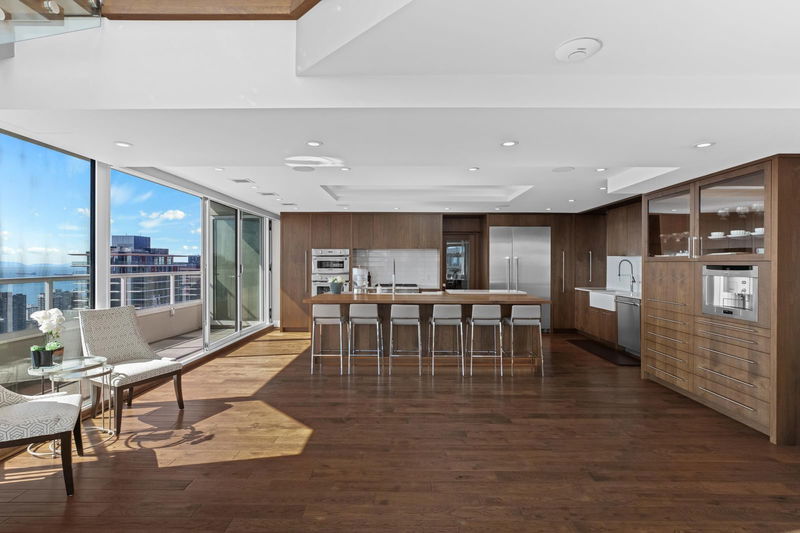Key Facts
- MLS® #: R2923309
- Property ID: SIRC2078550
- Property Type: Residential, Condo
- Living Space: 9,186 sq.ft.
- Year Built: 1990
- Bedrooms: 5
- Bathrooms: 6+3
- Parking Spaces: 4
- Listed By:
- Oakwyn Realty Ltd.
Property Description
A complete family home in the sky, with 360 degree views of all the city has to offer! This 9,186 SqFt perch above it all has two full floors segregated perfectly for entertaining & winding down. Upstairs provides 5 generously sized Bedrooms all ensuited + a total of 9 Baths throughout. 4 patios providing indoor/outdoor living options to the North & Southern open views. With a glass atrium at each corner of the home, natural sunlight throughout the day is never a problem. You have a grand entertainers chef kitchen & oversized 6-top island leading to the expansive living & dining areas + piano lounge & library. This main floor can host any size event, from a cozy movie night with family to Christmas parties with everyone you know. With full automation, steam showers & Gym, #3101 has it all!
Rooms
- TypeLevelDimensionsFlooring
- Bar RoomMain7' 9.9" x 11' 5"Other
- Bar RoomMain14' 8" x 8' 6.9"Other
- KitchenMain22' 6" x 18' 8"Other
- Living roomMain27' 2" x 17' 3.9"Other
- BedroomAbove19' 6" x 17' 5"Other
- BedroomAbove9' 2" x 15' 11"Other
- Flex RoomAbove27' 2" x 17' 3.9"Other
- LibraryAbove25' 9.6" x 20'Other
- BedroomAbove12' 3.9" x 16' 11"Other
- BedroomAbove12' 3" x 15' 9.6"Other
- Living roomMain24' 3" x 22' 8"Other
- Primary bedroomAbove17' 3" x 14' 9.9"Other
- Exercise RoomAbove27' 9" x 16' 3"Other
- Family roomMain16' x 22' 5"Other
- Family roomMain15' 9.6" x 33' 9.6"Other
- Mud RoomMain7' 9.6" x 6' 11"Other
- Home officeMain15' 2" x 17' 9.6"Other
- Home officeMain12' 2" x 16' 2"Other
- Home officeMain15' 6.9" x 20'Other
- Media / EntertainmentMain20' 9" x 15' 9.6"Other
- Dining roomMain23' 5" x 28' 9.9"Other
Listing Agents
Request More Information
Request More Information
Location
717 Jervis Street #3101, Vancouver, British Columbia, V6E 4L5 Canada
Around this property
Information about the area within a 5-minute walk of this property.
Request Neighbourhood Information
Learn more about the neighbourhood and amenities around this home
Request NowPayment Calculator
- $
- %$
- %
- Principal and Interest 0
- Property Taxes 0
- Strata / Condo Fees 0

