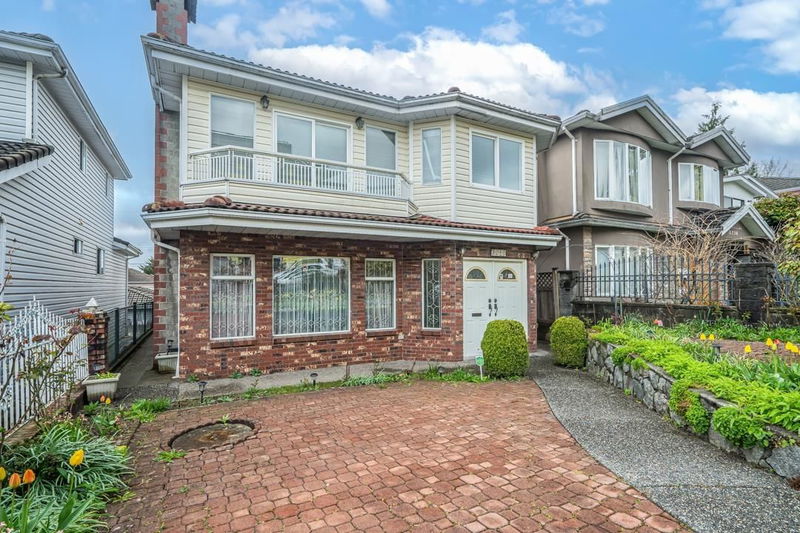Key Facts
- MLS® #: R2923452
- Property ID: SIRC2078443
- Property Type: Residential, Single Family Detached
- Living Space: 2,572 sq.ft.
- Lot Size: 0.10 ac
- Year Built: 1988
- Bedrooms: 5
- Bathrooms: 4
- Parking Spaces: 3
- Listed By:
- Sutton Group-West Coast Realty
Property Description
Zoned RM-7AN that currently allows for townhomes with land assembly. Future potential for re-zoning to allow for low to mid-rise building. Home is in great condition to rent and hold for revenue before an assembly occurs. Double door entrance with spiral staircase. Hardwood flooring on both levels & parquet flooring in 2 bedrooms on upper level. Peninsula kitchen has window sink & granite countertops and is open to the eating area & family room. Large solarium connected to the huge sundeck, all facing South. Primary bedroom has walk-in closet & ensuite with newer raised sink. Jacuzzi tub in main bathroom. Home features hot water baseboard heating, built-in vacuum & hot water on demand. Lower level has separate entry & kitchen. Back lane access. 5 minute walk to Joyce-Collingwood station.
Rooms
- TypeLevelDimensionsFlooring
- Solarium/SunroomMain11' 3" x 24' 2"Other
- FoyerBelow10' 5" x 17' 5"Other
- Living roomBelow13' 9.6" x 13' 9.6"Other
- KitchenBelow8' x 13' 9.6"Other
- BedroomBelow12' x 13' 2"Other
- BedroomBelow9' x 9' 8"Other
- Flex RoomBelow10' 3" x 26' 8"Other
- Laundry roomBelow6' 11" x 9' 3"Other
- Living roomMain13' 2" x 16' 9.6"Other
- Dining roomMain9' 9" x 10'Other
- KitchenMain7' 9" x 10'Other
- Eating AreaMain7' 9" x 10'Other
- Family roomMain10' x 10' 3.9"Other
- Primary bedroomMain13' 9" x 15' 3.9"Other
- Walk-In ClosetMain3' 3" x 4' 9.6"Other
- BedroomMain9' 9.9" x 10' 6"Other
- BedroomMain9' 9.9" x 10' 5"Other
Listing Agents
Request More Information
Request More Information
Location
3240 Clive Avenue, Vancouver, British Columbia, V5R 4V2 Canada
Around this property
Information about the area within a 5-minute walk of this property.
Request Neighbourhood Information
Learn more about the neighbourhood and amenities around this home
Request NowPayment Calculator
- $
- %$
- %
- Principal and Interest 0
- Property Taxes 0
- Strata / Condo Fees 0

