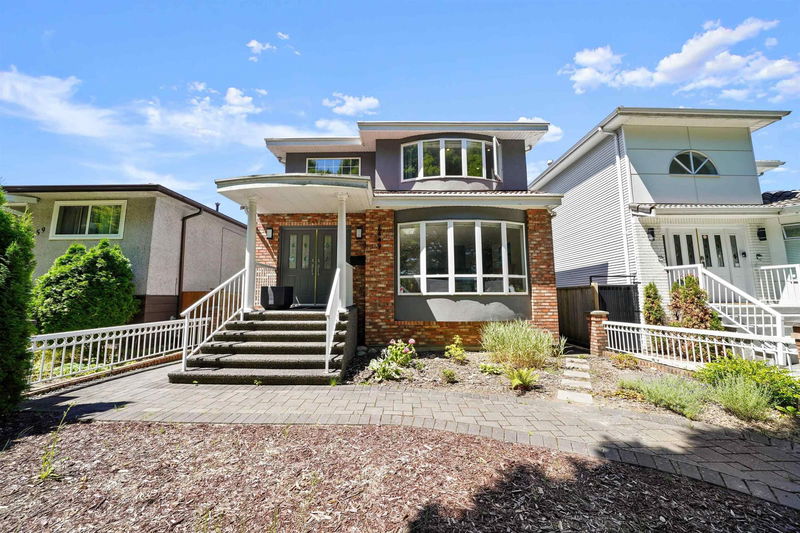Key Facts
- MLS® #: R2923757
- Property ID: SIRC2078183
- Property Type: Residential, Single Family Detached
- Living Space: 2,339 sq.ft.
- Lot Size: 0.09 ac
- Year Built: 1994
- Bedrooms: 4+1
- Bathrooms: 4
- Parking Spaces: 3
- Listed By:
- Royal Pacific Realty (Kingsway) Ltd.
Property Description
Beautifully updated 3 level home is bright & spacious with all modern touches. 33 x 122.1 lot with back lane on tree lined street. Upstairs 3 bedrooms + 2 updated baths & laundry. Master bedroom has custom wall closet, skylit ensuite bath + makeup table. Designer kitchen has soft close cabinets, stainless appliances (gas stove, dishwasher, microwave, fridge) bar seating area. Bedroom on main floor & updated full bath. Engineered floors + tile throughout. Radiant floor heat + split duct A/C (familyroom + 3 bedrooms up). Bsmt 1 bedroom suite (separate entry & laundry) Crawl space for extra storage. Entertain on large composite sundeck. Fenced yard + double garage. Steps from schools (Sir Sandford Fleming Elem+ David Thompson Sec) transit & shopping..
Rooms
- TypeLevelDimensionsFlooring
- BedroomBasement8' x 8' 9"Other
- UtilityBasement11' 9" x 5'Other
- Living roomMain13' x 13' 11"Other
- KitchenMain16' 8" x 10' 6.9"Other
- BedroomMain8' 6" x 9' 9"Other
- Dining roomMain18' 9" x 14'Other
- FoyerMain10' 11" x 9' 5"Other
- Primary bedroomAbove15' 3.9" x 15' 9.9"Other
- BedroomAbove12' 6.9" x 10' 3.9"Other
- BedroomAbove11' 3" x 14'Other
- KitchenBasement12' x 13' 3"Other
Listing Agents
Request More Information
Request More Information
Location
6449 Dumfries Street, Vancouver, British Columbia, V5P 3B5 Canada
Around this property
Information about the area within a 5-minute walk of this property.
Request Neighbourhood Information
Learn more about the neighbourhood and amenities around this home
Request NowPayment Calculator
- $
- %$
- %
- Principal and Interest 0
- Property Taxes 0
- Strata / Condo Fees 0

