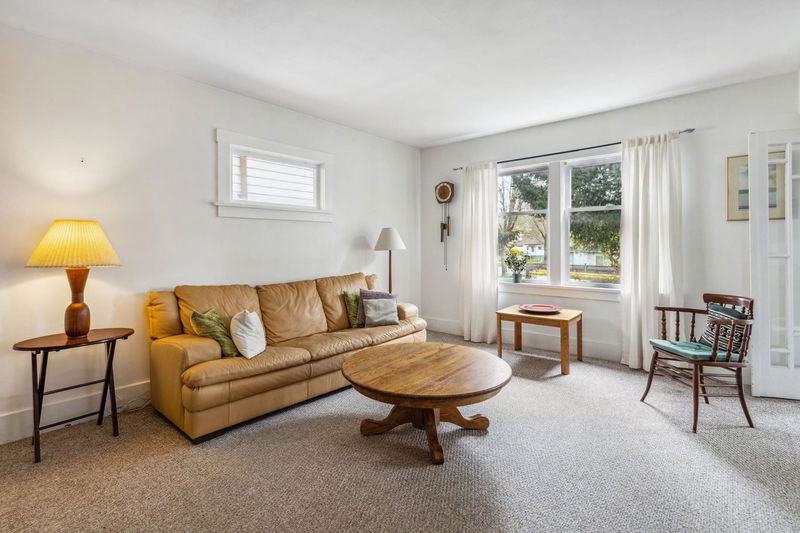Key Facts
- MLS® #: R2922655
- Property ID: SIRC2076275
- Property Type: Residential, Single Family Detached
- Living Space: 2,035 sq.ft.
- Lot Size: 0.09 ac
- Year Built: 1925
- Bedrooms: 1+1
- Bathrooms: 1+1
- Parking Spaces: 1
- Listed By:
- RE/MAX Westcoast
Property Description
Welcome to this charming 1925 detached home nestled in the Marpole area. Boasting timeless architectural details, this two-story residence of over 2000sf exudes character and warmth. Over 2000sf, 2 bedrooms and 1.5 baths, the flex room in the lower floor could be made into a 3rd bedroom. 33x122 RM-8 zoned property with potential of building a laneway home with back lane access, duplex or great holding property until future townhouse redevelopment. Residents will appreciate the convenience of nearby amenities, parks, schools, and easy access to transit routes. Sir Winfred Laurier Elementary and Sir Winston Churchill Secondary.
Rooms
- TypeLevelDimensionsFlooring
- Laundry roomBasement9' 11" x 13' 3.9"Other
- UtilityBasement7' 5" x 10' 9.6"Other
- Solarium/SunroomBasement10' 6.9" x 12' 8"Other
- StorageBasement6' 8" x 14' 6"Other
- Living roomMain11' 8" x 16'Other
- Dining roomMain11' 8" x 15' 5"Other
- KitchenMain11' 9.6" x 12' 3"Other
- Eating AreaMain5' 9" x 9' 5"Other
- Primary bedroomMain10' 6.9" x 11'Other
- FoyerMain6' 5" x 11' 9.6"Other
- Family roomBasement11' 5" x 17' 6"Other
- BedroomBasement9' x 11' 8"Other
- Flex RoomBasement9' 3" x 16' 2"Other
Listing Agents
Request More Information
Request More Information
Location
8321 Shaughnessy Street, Vancouver, British Columbia, V6P 3Y1 Canada
Around this property
Information about the area within a 5-minute walk of this property.
Request Neighbourhood Information
Learn more about the neighbourhood and amenities around this home
Request NowPayment Calculator
- $
- %$
- %
- Principal and Interest 0
- Property Taxes 0
- Strata / Condo Fees 0

