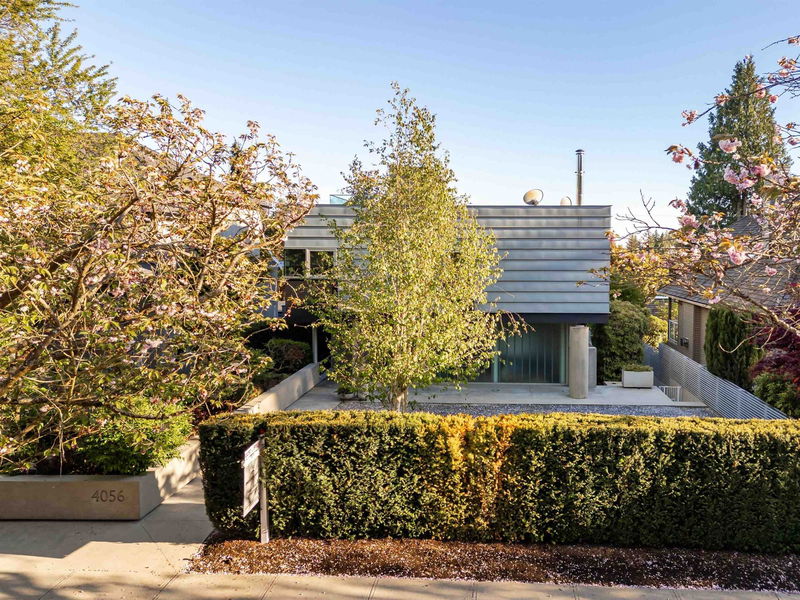Key Facts
- MLS® #: R2921492
- Property ID: SIRC2069992
- Property Type: Residential, Single Family Detached
- Living Space: 3,837 sq.ft.
- Lot Size: 0.16 ac
- Year Built: 2009
- Bedrooms: 4
- Bathrooms: 2+2
- Parking Spaces: 2
- Listed By:
- Engel & Volkers Vancouver
Property Description
Presenting the Peter Cardew Architects designed CONCRETE Zinc House. This four bedroom masterpiece was custom built for its current owner and could not be replaced for anywhere close to this price. Geothermal, 11' ceilings, high-end kitchen, gas assist wood burning fireplace, 1,200+ bottle temperature controlled wine room, roof deck Jacuzzi w/sweeping views and entertaining areas that open to an expansive south facing patio w/ outdoor kitchen. Security and convenience are paramount with this home; high security glass, security system, cameras. Additional features include a two car garage, 35kW Generac backup generator that comes on seamlessly in the event of a power outage, and low maintenance yard featuring an irrigation system and high-quality SYNLawn turf grass. A truly remarkable home.
Rooms
- TypeLevelDimensionsFlooring
- BedroomAbove13' 3.9" x 11'Other
- BedroomAbove9' 9.9" x 10' 3.9"Other
- Laundry roomAbove6' 6.9" x 5' 11"Other
- Media / EntertainmentBasement15' 11" x 10' 9"Other
- Recreation RoomBasement20' x 16' 11"Other
- Steam RoomBasement4' 2" x 13' 6.9"Other
- Wine cellarBasement5' 9.9" x 12' 5"Other
- Mud RoomBasement9' 5" x 10' 11"Other
- OtherBasement6' 5" x 10' 9.6"Other
- StorageBasement5' 11" x 9' 9.9"Other
- FoyerMain7' 9.9" x 7' 8"Other
- UtilityBasement9' 3" x 12' 5"Other
- Living roomMain13' 6.9" x 14' 9.9"Other
- Dining roomMain11' 3.9" x 16' 9"Other
- KitchenMain8' 5" x 13' 5"Other
- Eating AreaMain13' 3.9" x 8' 6"Other
- Home officeMain9' 5" x 11' 9"Other
- Primary bedroomAbove12' 5" x 14' 9.6"Other
- Walk-In ClosetAbove8' 3" x 12' 5"Other
- BedroomAbove13' 5" x 11'Other
Listing Agents
Request More Information
Request More Information
Location
4056 36th Avenue W, Vancouver, British Columbia, V6N 2S9 Canada
Around this property
Information about the area within a 5-minute walk of this property.
Request Neighbourhood Information
Learn more about the neighbourhood and amenities around this home
Request NowPayment Calculator
- $
- %$
- %
- Principal and Interest 0
- Property Taxes 0
- Strata / Condo Fees 0

