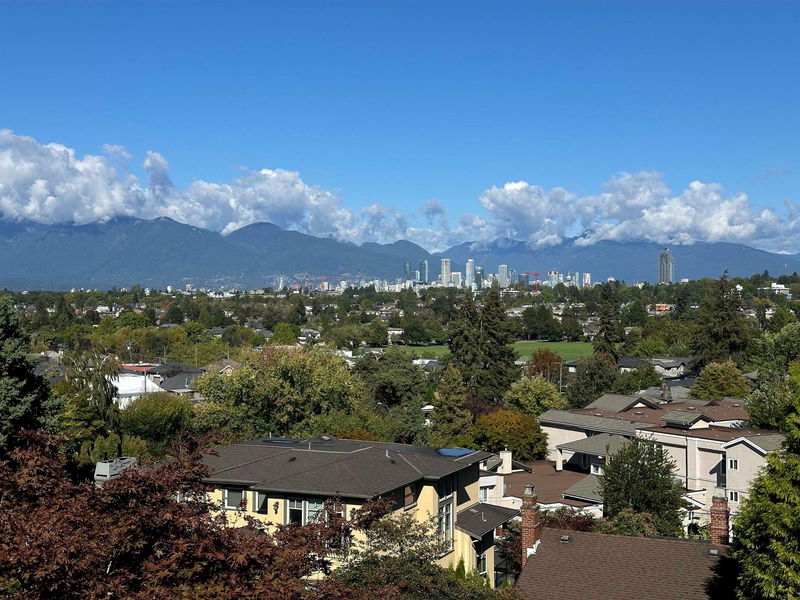Key Facts
- MLS® #: R2921526
- Property ID: SIRC2069956
- Property Type: Residential, Single Family Detached
- Living Space: 3,573 sq.ft.
- Lot Size: 0.15 ac
- Year Built: 1947
- Bedrooms: 5
- Bathrooms: 3+1
- Parking Spaces: 3
- Listed By:
- Royal Pacific Realty Corp.
Property Description
2024 renovated, picture-like dream view home on Puget, panoramic overlook downtown and snow capped mountains. All bright, sunshine 3 levels home, rare Above-grade basement. Over 3500 sf of great living. Modem style w/5 bedrooms & 3 1/2 bathrooms. Entertainment sized living room & dining room with rosewood floors, large master bedroom with views & balcony. Spacious en-suite a & large walk-in closet. Finished basement includes a large rec. room & a bedroom, storage space and a wine cellar. Master bedroom & ensuite boast a panoramic view with complete privacy. Southern exposed rear yard for your enjoyment. New triple car garage. All amenities, including shopping, transit and schools (Pr. Wales Secondary, Trafalgar Elementary & UBC)
Rooms
- TypeLevelDimensionsFlooring
- LibraryAbove15' x 10'Other
- FoyerBelow9' x 7'Other
- Recreation RoomBelow21' x 14'Other
- BedroomBelow14' x 8' 5"Other
- StorageBelow9' x 5'Other
- Living roomMain23' 6.9" x 15' 2"Other
- KitchenMain13' 5" x 10' 11"Other
- Family roomMain14' x 13'Other
- Dining roomMain13' x 11'Other
- BedroomMain11' x 9'Other
- Laundry roomMain5' x 3'Other
- Primary bedroomAbove21' x 14'Other
- BedroomAbove17' x 11'Other
- BedroomAbove11' x 10'Other
Listing Agents
Request More Information
Request More Information
Location
4393 Puget Drive, Vancouver, British Columbia, V6L 2V7 Canada
Around this property
Information about the area within a 5-minute walk of this property.
Request Neighbourhood Information
Learn more about the neighbourhood and amenities around this home
Request NowPayment Calculator
- $
- %$
- %
- Principal and Interest 0
- Property Taxes 0
- Strata / Condo Fees 0

