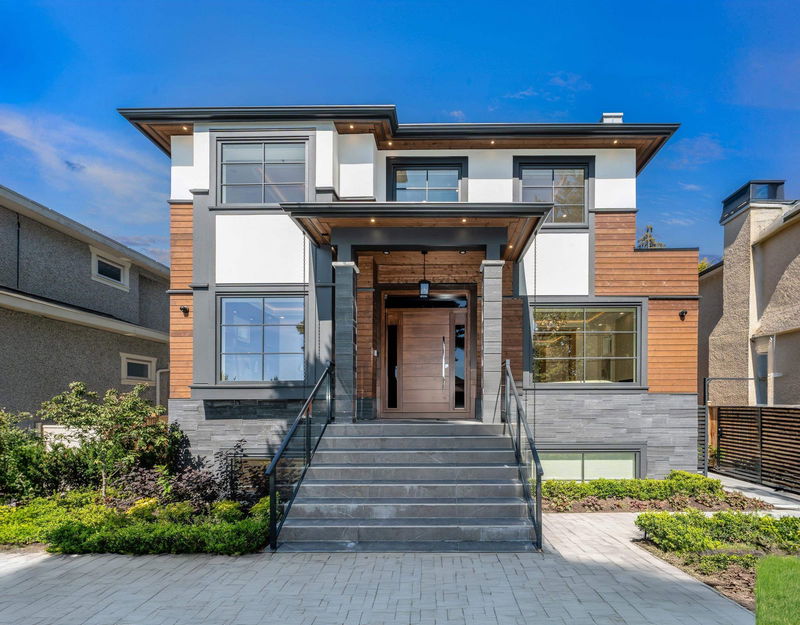Key Facts
- MLS® #: R2920408
- Property ID: SIRC2065314
- Property Type: Residential, Single Family Detached
- Living Space: 5,547 sq.ft.
- Lot Size: 0.18 ac
- Year Built: 2024
- Bedrooms: 4+2
- Bathrooms: 5
- Parking Spaces: 3
- Listed By:
- Sutton Group-West Coast Realty
Property Description
Gorgeous BRAND NEW custom built home in the picturesque SW Marine neighbourhood. Features a luxurious open floor plan w/ high ceiling, exquisite custom millwork, radiant floor heating, A/C, tilt+turn windows, power blinds, smart home system, built in surround sound system & 441 sf patio space. Main floor is equipped w/ gourmet+wok kitchen w/ oversized island & Miele appliances, &eclipse doors. The exquisite Master has large w/i closet and an ensuite with marble tiles. Downstairs features a sauna, wet bar, rec room, and fully equipped theatre room with dazzling starlight ceiling. Only a short distance to the Arbutus Greenway, grocery, parks, and shops & restaurants of Kerrisdale. Includes 2 car garage with epoxy flooring & a 2 storey laneway house, 1 parking pad, & 2 EV charger.
Rooms
- TypeLevelDimensionsFlooring
- Walk-In ClosetAbove6' 9.9" x 9' 8"Other
- BedroomAbove10' 9.9" x 12' 5"Other
- BedroomAbove12' x 13'Other
- BedroomAbove9' 11" x 11'Other
- BedroomBasement11' x 14' 9.9"Other
- BedroomBasement11' 2" x 13' 6.9"Other
- SaunaBasement5' x 4' 2"Other
- Media / EntertainmentBasement16' 2" x 17'Other
- UtilityBasement4' 6" x 11'Other
- Laundry roomBasement6' x 11'Other
- FoyerMain10' x 8' 2"Other
- Wine cellarBasement11' x 17'Other
- Recreation RoomBasement22' 9.9" x 18' 3"Other
- Home officeMain10' x 12'Other
- Living roomMain13' 6.9" x 14'Other
- Family roomMain15' 6" x 16'Other
- KitchenMain14' 6" x 18' 8"Other
- Wok KitchenMain5' x 8' 6"Other
- NookMain8' x 12'Other
- PantryMain5' 6" x 5'Other
- Primary bedroomAbove14' x 16'Other
Listing Agents
Request More Information
Request More Information
Location
1925 61st Avenue W, Vancouver, British Columbia, V6P 2C6 Canada
Around this property
Information about the area within a 5-minute walk of this property.
Request Neighbourhood Information
Learn more about the neighbourhood and amenities around this home
Request NowPayment Calculator
- $
- %$
- %
- Principal and Interest 0
- Property Taxes 0
- Strata / Condo Fees 0

