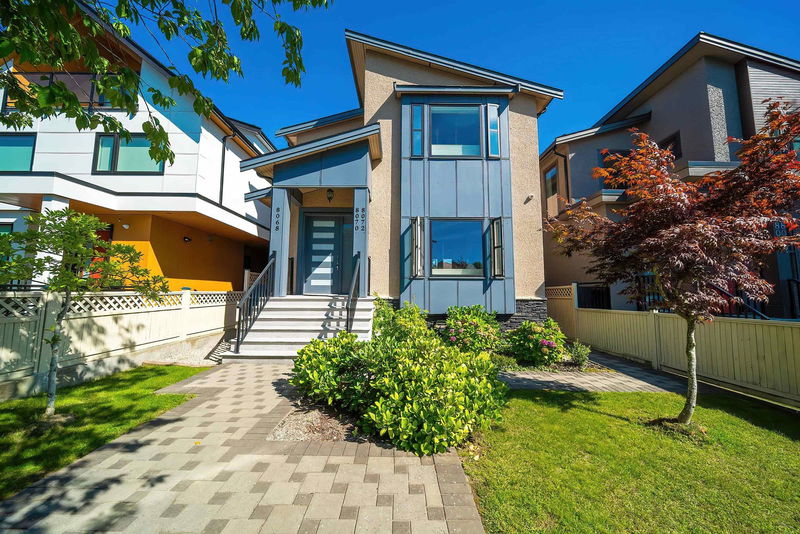Key Facts
- MLS® #: R2920674
- Property ID: SIRC2065109
- Property Type: Residential, Single Family Detached
- Living Space: 3,251 sq.ft.
- Lot Size: 0.09 ac
- Year Built: 2019
- Bedrooms: 4+2
- Bathrooms: 6+1
- Parking Spaces: 2
- Listed By:
- Nu Stream Realty Inc.
Property Description
Quite location and good neighbor! Detached house including 3 ST numbers! Main floor offers a open kitchen with big French open door to rear deck. Upstairs top floor offers 3 In-suited bedrooms, big size master bedrooms. Basement has recreation room with a full bathroom, laundry, a legal 2-bedroom suite with laundry. Laneway house features living room and kitchen, laundry on main floor, bedroom upstairs w/storage room & big closet. All high-end appliances, High efficiency & energy saving furnace & hot water tank. Single car garage & 1 open space parking. Convenient location close to everything, restaurants, shops, YVR airport, Marple-Oakridge Community Centre, Shannon Park. School catchment: David Lloyd George Elementary, Churchill Secondary. LANEWAY house rented. OPEN HOUSE on Saturdays
Rooms
- TypeLevelDimensionsFlooring
- Laundry roomBasement5' 9.6" x 9' 6"Other
- KitchenBasement9' 3" x 10' 5"Other
- Living roomBasement8' x 13' 6"Other
- BedroomBasement5' x 8' 9"Other
- BedroomBasement8' 6" x 9' 6"Other
- KitchenBelow2' x 12'Other
- Living roomBelow8' 8" x 12' 6.9"Other
- BedroomBelow9' 6" x 10' 6.9"Other
- FoyerMain5' 2" x 6' 11"Other
- KitchenMain11' 6.9" x 16' 9"Other
- Living roomMain15' 5" x 19' 2"Other
- Dining roomMain11' 6" x 6' 8"Other
- Family roomMain11' 6" x 8'Other
- Primary bedroomAbove12' 6" x 13' 6"Other
- BedroomAbove10' x 11' 5"Other
- BedroomAbove10' x 10' 8"Other
- Recreation RoomBasement9' 6" x 14'Other
Listing Agents
Request More Information
Request More Information
Location
8068 Haig Street, Vancouver, British Columbia, V6P 4R9 Canada
Around this property
Information about the area within a 5-minute walk of this property.
Request Neighbourhood Information
Learn more about the neighbourhood and amenities around this home
Request NowPayment Calculator
- $
- %$
- %
- Principal and Interest $16,104 /mo
- Property Taxes n/a
- Strata / Condo Fees n/a

