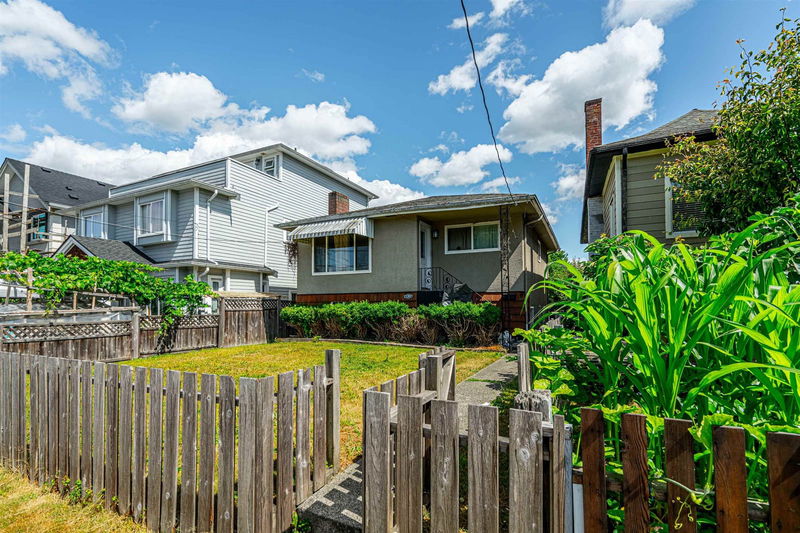Key Facts
- MLS® #: R2909977
- Property ID: SIRC2028782
- Property Type: Residential, Single Family Detached
- Living Space: 1,594 sq.ft.
- Lot Size: 0.09 ac
- Year Built: 1956
- Bedrooms: 3+3
- Bathrooms: 2
- Parking Spaces: 2
- Listed By:
- Real Broker
Property Description
Home features two separate suites: 3 bedrooms upstairs, and 3 bedrooms plus a huge flex room downstairs. Just minutes away from Kingsway, you'll have access to a variety of grocery stores and restaurants. Additionally, you are in park heaven, with 4 parks and a long list of recreation facilities within a 20-minute walk. T&T Supermarket is only a 5-minute drive away, and it's just a 9-minute walk to the 29th Ave Skytrain station. The home falls within the John Norquay Elementary and Windermere Secondary catchment areas, ensuring convenience and accessibility. A fantastic investment opportunity for developers as zoned RM-7. All buyers must confirm OCP and zoning details with the City of Vancouver.
Rooms
- TypeLevelDimensionsFlooring
- Living roomBasement14' 3.9" x 8'Other
- KitchenBasement12' x 3' 9.9"Other
- Laundry roomBasement4' 6.9" x 9' 2"Other
- UtilityBasement4' 11" x 3' 6"Other
- Living roomMain16' 3" x 12'Other
- Primary bedroomMain9' 9" x 12' 5"Other
- BedroomMain6' 5" x 9' 3.9"Other
- BedroomMain10' 6" x 9' 3.9"Other
- KitchenMain14' 8" x 9' 8"Other
- Primary bedroomBasement9' 2" x 11' 11"Other
- BedroomBasement6' 6" x 10'Other
- BedroomBasement10' 3" x 9' 2"Other
- Flex RoomBasement8' x 11' 8"Other
Listing Agents
Request More Information
Request More Information
Location
4826 Earles Street, Vancouver, British Columbia, V5R 3R5 Canada
Around this property
Information about the area within a 5-minute walk of this property.
Request Neighbourhood Information
Learn more about the neighbourhood and amenities around this home
Request NowPayment Calculator
- $
- %$
- %
- Principal and Interest 0
- Property Taxes 0
- Strata / Condo Fees 0

