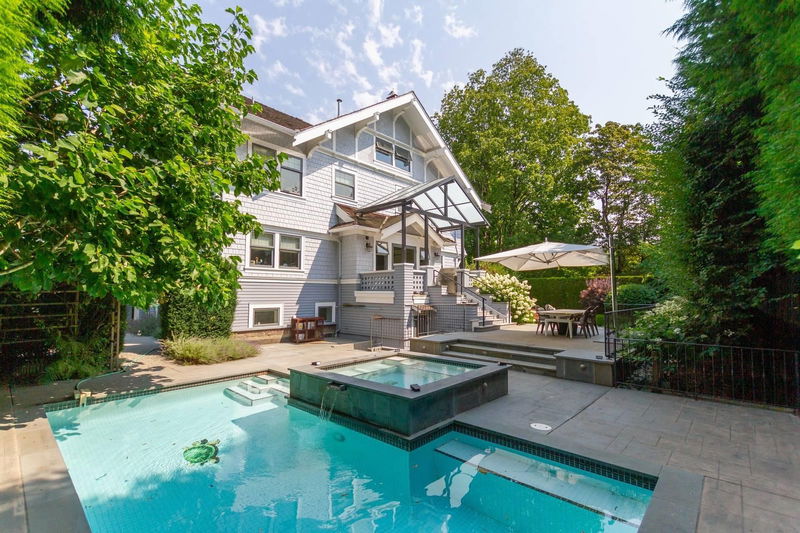Key Facts
- MLS® #: R2914551
- Property ID: SIRC2025708
- Property Type: Residential, Single Family Detached
- Living Space: 6,257 sq.ft.
- Lot Size: 0.22 ac
- Year Built: 1912
- Bedrooms: 5+1
- Bathrooms: 5+2
- Parking Spaces: 4
- Listed By:
- Sutton Group-West Coast Realty
Property Description
Fully restored 4 lvl classic in the heart of First Shaughnessy. A complete renovation was done to the studs by Hollifield. The fine workmanship & exceptional attention to detail is evident throughout this stunning mansion. Elegant interior space offers 6 bdrms, 7 bath; 4 w/ ensuite bath including the deluxe master bdrm w/ fp & WIC, a fabulous chef's kitchen, spacious principle rms, a fully finished lower lvl w/ media rm/gym, custom 800 bottle wine fridge & beautifully landscaped gardens. Private patios, A/C, control 4 sys, security sys w/video surveillance, 3 gas fireplaces, pool&hot tub complete this extraordinary package. Dbl garage w/ 2 extra secured parking&security gates to all access points. Close to York House, Crofton, St. George's, Granville shopping; easy drive to DT, YVR & UBC.
Rooms
- TypeLevelDimensionsFlooring
- BedroomAbove15' 3" x 14' 3.9"Other
- StorageAbove18' 2" x 15'Other
- Recreation RoomAbove12' 5" x 11' 6.9"Other
- WorkshopBasement10' 6.9" x 13' 9.6"Other
- UtilityBasement8' x 16' 3.9"Other
- Laundry roomBasement10' 6" x 14' 9.9"Other
- BedroomBasement9' 6.9" x 13' 11"Other
- Exercise RoomBasement32' x 12' 11"Other
- Living roomMain18' x 14' 9.9"Other
- Dining roomMain13' 3" x 14' 9.9"Other
- KitchenMain17' 3.9" x 15' 9.6"Other
- Eating AreaMain13' 3.9" x 17'Other
- Family roomMain14' 5" x 13' 9.9"Other
- Primary bedroomAbove14' 3" x 24' 6.9"Other
- BedroomAbove12' 2" x 13' 8"Other
- BedroomAbove15' 3.9" x 12' 6"Other
- BedroomAbove14' 5" x 10' 5"Other
Listing Agents
Request More Information
Request More Information
Location
3835 Selkirk Street, Vancouver, British Columbia, V6H 2Z2 Canada
Around this property
Information about the area within a 5-minute walk of this property.
Request Neighbourhood Information
Learn more about the neighbourhood and amenities around this home
Request NowPayment Calculator
- $
- %$
- %
- Principal and Interest 0
- Property Taxes 0
- Strata / Condo Fees 0

