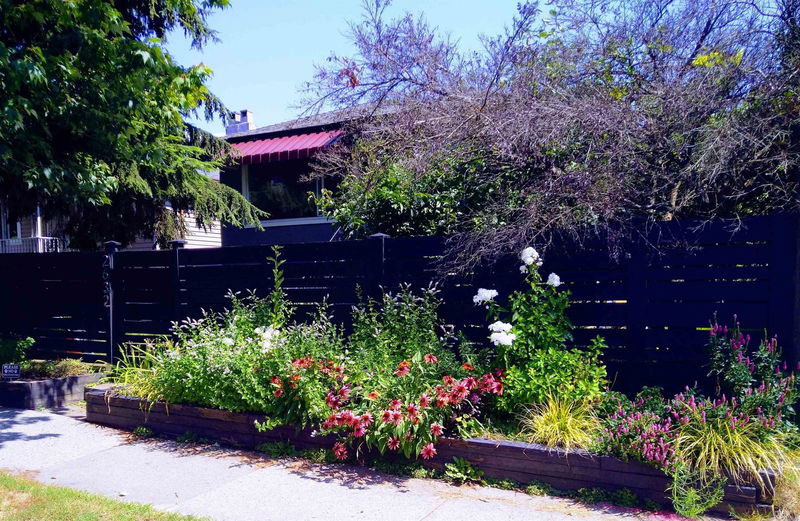Key Facts
- MLS® #: R2912932
- Property ID: SIRC2016840
- Property Type: Residential, Single Family Detached
- Living Space: 1,460 sq.ft.
- Lot Size: 0.07 ac
- Year Built: 1946
- Bedrooms: 1+2
- Bathrooms: 2
- Parking Spaces: 2
- Listed By:
- Royal LePage Sterling Realty
Property Description
Welcome to this Tastefully Updated home. Main features Primary Bdrm with WIC, Spacious Bath & Open kitchen/living plan. Huge 387sqft Private Custom Built Deck off kitchen to enjoy all the outdoor funs. Option to turn basement into 1 or 2 Bdrm Suites with separate laundry/entrance. Centrally located short walks away from Renfrew or Commercial Broadway skytrains, Trout Lake, Central Valley Greenway, Schools, The Drive, Quick access to Downtown/Hwy 1 & much more. A special community to call home where nature, culture and convenience converge. Current RM-12N zoning offers future redevelopment opportunity to Duplex, Duplex w/suite, Triplex or Land Assembly for 4-storey townhome or mixed used residential apartment. Private showings only, call your favorite Realtor.
Rooms
- TypeLevelDimensionsFlooring
- UtilityBasement6' 9.9" x 7' 3"Other
- BedroomBasement7' 3.9" x 7' 3"Other
- Living roomMain9' 8" x 12' 8"Other
- Dining roomMain6' 9.6" x 12' 8"Other
- KitchenMain12' x 11' 6"Other
- Primary bedroomMain8' 9.9" x 12'Other
- Walk-In ClosetMain6' x 8' 3"Other
- FoyerMain3' 8" x 3' 8"Other
- KitchenBasement10' 5" x 8' 2"Other
- Living roomBasement14' 3" x 7' 6.9"Other
- BedroomBasement9' 9" x 7' 6"Other
Listing Agents
Request More Information
Request More Information
Location
2632 Nanaimo Street, Vancouver, British Columbia, V5N 5E7 Canada
Around this property
Information about the area within a 5-minute walk of this property.
Request Neighbourhood Information
Learn more about the neighbourhood and amenities around this home
Request NowPayment Calculator
- $
- %$
- %
- Principal and Interest 0
- Property Taxes 0
- Strata / Condo Fees 0

