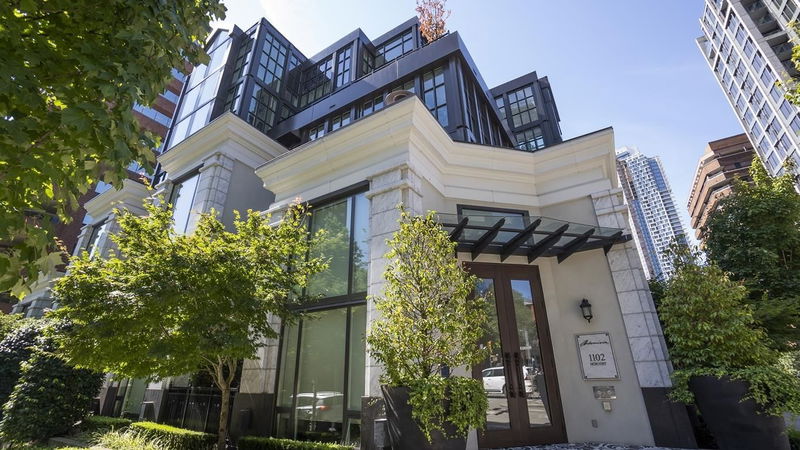Key Facts
- MLS® #: R2912158
- Property ID: SIRC2015201
- Property Type: Residential, Condo
- Living Space: 2,492 sq.ft.
- Year Built: 2014
- Bedrooms: 3
- Bathrooms: 2+1
- Parking Spaces: 3
- Listed By:
- VIRANI REAL ESTATE ADVISORS
Property Description
PENTHOUSE AT ARTEMISIA! This 3 bed, 3 bath home boasts over 2,490 Sq. Ft. spanning over 2 floors and comes with a magnificent over 310 Sq. Ft. patio for your leisure and enjoyment! Featuring an open concept floorplan with a stunning kitchen equipped with granite countertops, an immaculate glass backsplash, and high-end Gaggenau appliances, this home exudes luxury. Abundant natural light floods the space, accentuated by double height ceilings, creating an airy ambiance. Additional features include a den, office, butler’s pantry, biometric security, and spa-like bathrooms. Included are 3 parking stalls & biker locker. Centrally located just steps away from Yaletown's vibrant heart, upscale restaurants, marinas, and parks, this residence offers unparalleled convenience! Call today!
Rooms
- TypeLevelDimensionsFlooring
- FoyerMain3' 8" x 3' 6"Other
- Living roomMain12' 9.9" x 21' 6.9"Other
- Dining roomMain11' 9" x 16' 9"Other
- KitchenMain10' 6" x 15' 11"Other
- PantryMain4' 11" x 7'Other
- Primary bedroomAbove13' 2" x 13' 6"Other
- BedroomAbove8' 9.6" x 13' 9.9"Other
- BedroomAbove8' 8" x 13' 3.9"Other
- DenAbove8' 3.9" x 9' 3.9"Other
Listing Agents
Request More Information
Request More Information
Location
1102 Hornby Street #PH4, Vancouver, British Columbia, V6Z 1V8 Canada
Around this property
Information about the area within a 5-minute walk of this property.
Request Neighbourhood Information
Learn more about the neighbourhood and amenities around this home
Request NowPayment Calculator
- $
- %$
- %
- Principal and Interest 0
- Property Taxes 0
- Strata / Condo Fees 0

