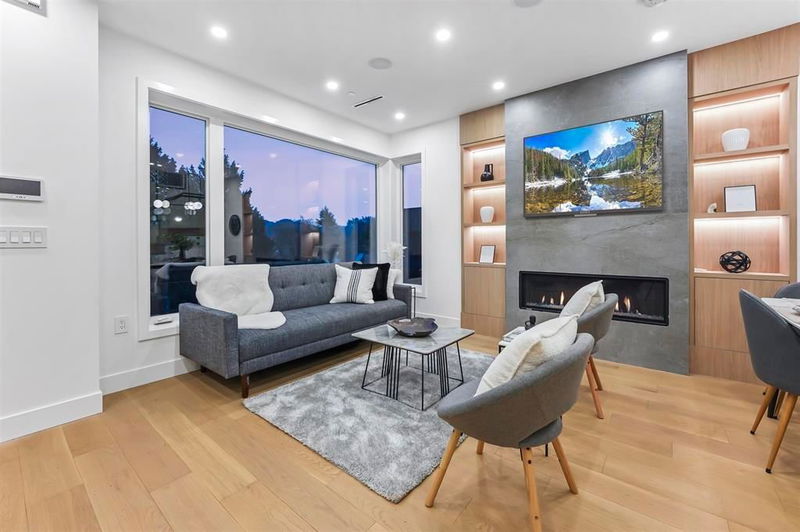Key Facts
- MLS® #: R2910819
- Property ID: SIRC2006685
- Property Type: Residential, Townhouse
- Living Space: 1,522 sq.ft.
- Year Built: 2024
- Bedrooms: 3
- Bathrooms: 3+1
- Parking Spaces: 1
- Listed By:
- Oakwyn Realty Ltd.
Property Description
Welcome to this Luxury front half duplex with city and mountain views located in the heart of Kitsilano. This thoughtfully designed & functional floor plan offers 3 bedrooms & 4 bathrooms over 3 levels. Step into open-concept main level with a cozy gas fireplace, chef's kitchen with premium Miele built-in appliances, wide plank Oak wood floors & built in shelves. Second level has 2 generous sized bedrooms, 2 baths and a Walk-in Closet with custom cabinets. The top floor offers 1 bedroom, full bathroom and a private fully covered Balcony with stunning city & mountain views. Some other features include A/C, Security Cameras, Riobel Plumbing Fixtures, over 500 sqft crawl space for storage, single garage and a private fenced yard.
Rooms
- TypeLevelDimensionsFlooring
- FoyerMain5' 5" x 5' 8"Other
- Living roomMain10' x 13' 9"Other
- Dining roomMain8' x 13' 3"Other
- KitchenMain9' 9" x 10' 3"Other
- Primary bedroomAbove11' 3" x 12' 6.9"Other
- BedroomAbove9' 6" x 11' 9.6"Other
- Walk-In ClosetAbove5' 3.9" x 8' 3"Other
- BedroomAbove12' 8" x 18' 5"Other
- Laundry roomAbove3' x 3'Other
Listing Agents
Request More Information
Request More Information
Location
3536 14th Avenue W #1, Vancouver, British Columbia, V6R 2W4 Canada
Around this property
Information about the area within a 5-minute walk of this property.
Request Neighbourhood Information
Learn more about the neighbourhood and amenities around this home
Request NowPayment Calculator
- $
- %$
- %
- Principal and Interest 0
- Property Taxes 0
- Strata / Condo Fees 0

