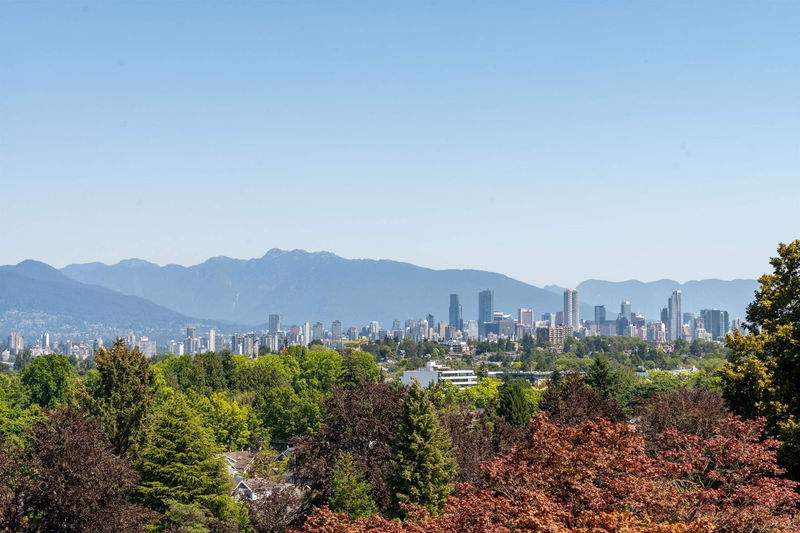Key Facts
- MLS® #: R2910987
- Property ID: SIRC2006617
- Property Type: Residential, Single Family Detached
- Living Space: 3,604 sq.ft.
- Lot Size: 0.12 ac
- Year Built: 2024
- Bedrooms: 3+2
- Bathrooms: 5+1
- Parking Spaces: 1
- Listed By:
- RE/MAX Select Properties
Property Description
ONE OF KIND ENJOY THIS UNOBSTRUCTED BREATHTAKING VIEWS OF MOUNTAINS, CITY & WATER. AN EXCEPTIONAL UNIQUE WEST COAST CONTEMPORARY NEW HOME. IN MOST PRESTIGIOUS POINT GREY LOCATION. This beautiful home simply offers Over 3,600 sq.ft. PLUS amazing Rooftop 867 sq.ft. QUALITY is built into every detail. height ceiling, open spacious gourmet kitchen with high-end kit cabinetry & stainless appliances. Total 5 bedrooms + den, 5.5 baths. Offers Steam Shower, Sauna, Entertainment room, Wet bar, Radiant floor heating, A/C, HRV, HOME SMART SECURITY SYSTEM. Separate entrance legal One-bedroom suite with bath, kitchen, washer and dryer in lower level as mortgage helper. School catchment; LORD BYNG & QUEEN ELIZABETH ELEMENTARY.CLOSE TO WEST POINT GREY ACADEMY, ST.GEORGE'S PRIVTE SCHOOL, UBC. MUST SEE !
Rooms
- TypeLevelDimensionsFlooring
- Walk-In ClosetAbove6' x 7' 9.6"Other
- BedroomAbove10' x 13'Other
- BedroomAbove9' 9.6" x 11' 8"Other
- Recreation RoomBasement11' 9.9" x 18' 8"Other
- Bar RoomBasement7' 3" x 10' 3"Other
- BedroomBasement9' 9.6" x 10' 6"Other
- SaunaBasement3' 6.9" x 4' 9"Other
- StorageBasement3' 3" x 10' 2"Other
- UtilityBasement5' 3.9" x 7'Other
- Living roomBasement7' 6" x 11' 3.9"Other
- Living roomMain13' 5" x 13' 9.9"Other
- Dining roomBasement6' 9.9" x 14' 6.9"Other
- KitchenBasement5' 9" x 12' 9.9"Other
- BedroomBasement10' x 11' 2"Other
- Dining roomMain8' 6.9" x 13'Other
- Family roomMain13' x 13' 3.9"Other
- KitchenMain15' 5" x 16'Other
- Wok KitchenMain5' x 8' 6"Other
- Eating AreaMain8' x 8' 3.9"Other
- Home officeMain10' 9.9" x 11'Other
- FoyerMain6' 9.6" x 11' 9"Other
- Primary bedroomAbove12' x 13' 6.9"Other
Listing Agents
Request More Information
Request More Information
Location
3635 14th Avenue W, Vancouver, British Columbia, V6R 2W6 Canada
Around this property
Information about the area within a 5-minute walk of this property.
Request Neighbourhood Information
Learn more about the neighbourhood and amenities around this home
Request NowPayment Calculator
- $
- %$
- %
- Principal and Interest 0
- Property Taxes 0
- Strata / Condo Fees 0

