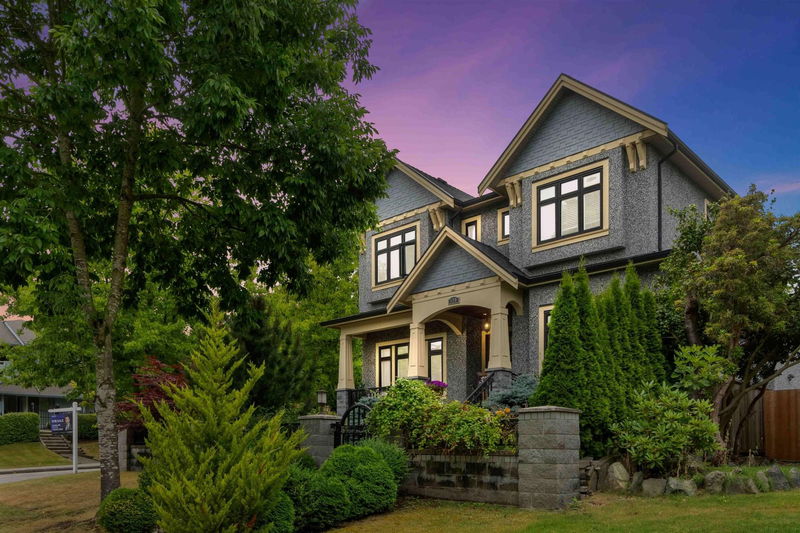Key Facts
- MLS® #: R2908598
- Property ID: SIRC2001502
- Property Type: Residential, Single Family Detached
- Living Space: 3,779 sq.ft.
- Lot Size: 0.12 ac
- Year Built: 2015
- Bedrooms: 4+1
- Bathrooms: 6+1
- Parking Spaces: 3
- Listed By:
- Dracco Pacific Realty
Property Description
Prime corner lot in one of Vancouver's best neighbourhoods, this 5bed, 7-bath home spans 3,700 square feet of luxury living space. Soaring ceilings and expansive windows throughout flood the home with natural light, highlighting the meticulous craftsmanship and attention to detail. The main level has a beautiful kitchen, perfect for home cooking and entertaining alike. Upstairs, a primary suite oasis. Four additional spacious bedrooms ensure ample space for family and guests. The lower level has a media room, and a spacious rec room. Outside, beautifully landscaped gardens and a tranquil backyard, are ideal for gatherings with ample parking. Close to great schools, parks, grocery, & Oakridge Park for shopping, dining, and more. A quick drive/uber to Downtown. https://youtu.be/WVh5UKZ_BIY
Rooms
- TypeLevelDimensionsFlooring
- BedroomAbove11' 2" x 11' 2"Other
- BedroomAbove11' 3" x 11' 3"Other
- Recreation RoomAbove12' 3.9" x 21' 3.9"Other
- Recreation RoomBasement12' 6.9" x 21' 3.9"Other
- Media / EntertainmentBasement14' 6.9" x 21' 3.9"Other
- Living roomBasement12' 3.9" x 11' 6"Other
- KitchenBasement4' 3.9" x 11' 6"Other
- BedroomBasement12' 9.6" x 11' 6"Other
- Family roomBasement13' 6" x 12' 9.6"Other
- FoyerMain17' x 8' 5"Other
- Living roomMain11' 6" x 13' 11"Other
- Dining roomMain8' 8" x 13' 11"Other
- KitchenMain13' 6" x 10'Other
- NookMain13' 6" x 7'Other
- Home officeMain10' 9.6" x 11' 9"Other
- Primary bedroomAbove13' 5" x 15'Other
- Walk-In ClosetAbove9' 2" x 5' 9.6"Other
- BedroomAbove9' 11" x 11' 2"Other
Listing Agents
Request More Information
Request More Information
Location
189 61st Avenue W, Vancouver, British Columbia, V5X 2B1 Canada
Around this property
Information about the area within a 5-minute walk of this property.
Request Neighbourhood Information
Learn more about the neighbourhood and amenities around this home
Request NowPayment Calculator
- $
- %$
- %
- Principal and Interest 0
- Property Taxes 0
- Strata / Condo Fees 0

