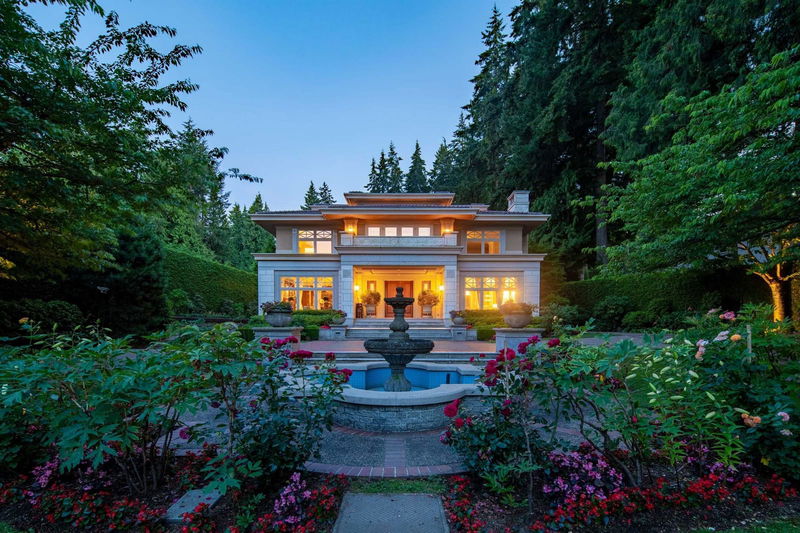Key Facts
- MLS® #: R2863223
- Property ID: SIRC1995394
- Property Type: Residential, Single Family Detached
- Living Space: 13,733 sq.ft.
- Lot Size: 0.88 ac
- Year Built: 1996
- Bedrooms: 6+2
- Bathrooms: 10+2
- Parking Spaces: 5
- Listed By:
- Sutton Group-West Coast Realty
Property Description
Prominent West Point Grey 'Creme de la Creme'. Behind mature hedges & secured stately gates sits this CONCRETE lavish 8 bdrm 13 baths luxurious mansion w/gorgeous mountain & ocean VIEWs on this massive .882 acre (38420sf) property w/lane access. 4 gold & 5 silver Georgie Awards Winner! 13,000sf of gracious & elegant living crafted by master builder G.Wilson. Entertainment sized principle rooms, library and movie theatre plus 1 ensuite bdrm on the main; 5 bdrms & 5 baths on the 2nd flr; the master suite occupies the entire 3rd flr. A huge rec rm, wet bar and a 2-bdrm nanny's quarter in the basement. Lots of updates: roof, flooring, A/C, boiler, newly added smart home sys, O/D BBQ, electric awnings by the current meticulous owner. Heated circular driveway; 5 car attached garage; ELEVATOR.
Rooms
- TypeLevelDimensionsFlooring
- FoyerMain18' 6" x 21'Other
- Family roomAbove15' 8" x 17' 8"Other
- BedroomAbove14' x 16'Other
- BedroomAbove12' 6" x 16'Other
- BedroomAbove13' 6.9" x 14'Other
- BedroomAbove14' x 25'Other
- BedroomAbove14' x 16'Other
- Primary bedroomAbove14' x 22'Other
- Dressing RoomAbove8' x 16'Other
- Home officeAbove14' x 15'Other
- Living roomMain16' x 27'Other
- LibraryBasement14' x 15'Other
- Recreation RoomBasement15' x 30'Other
- PlayroomBasement11' 9" x 19' 6.9"Other
- BedroomBasement10' x 10'Other
- BedroomBasement10' x 10'Other
- Living roomBasement10' x 10'Other
- KitchenMain12' x 19'Other
- Wok KitchenMain11' x 19'Other
- Butlers PantryMain10' x 10'Other
- Dining roomMain15' 9.9" x 23'Other
- Family roomMain16' x 17' 9"Other
- Solarium/SunroomMain12' 8" x 16'Other
- LibraryMain14' x 14'Other
- Media / EntertainmentMain16' x 17'Other
Listing Agents
Request More Information
Request More Information
Location
4778 Drummond Drive, Vancouver, British Columbia, V6T 1B4 Canada
Around this property
Information about the area within a 5-minute walk of this property.
Request Neighbourhood Information
Learn more about the neighbourhood and amenities around this home
Request NowPayment Calculator
- $
- %$
- %
- Principal and Interest 0
- Property Taxes 0
- Strata / Condo Fees 0

