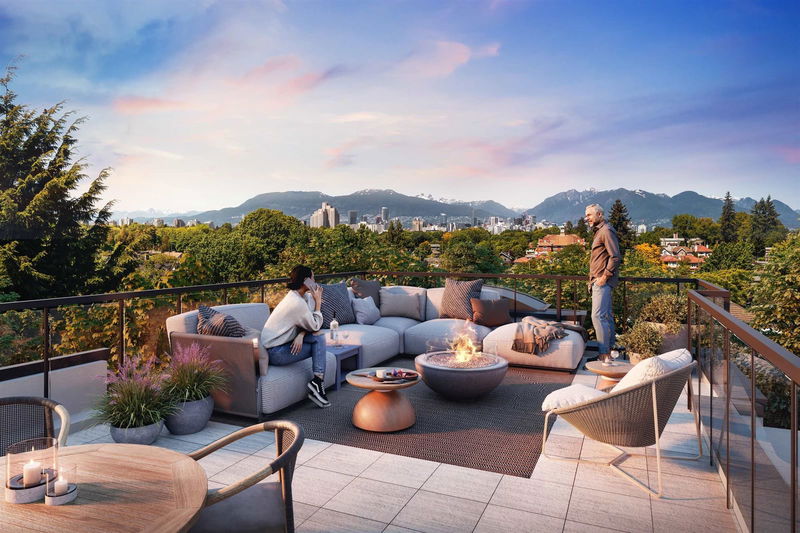Key Facts
- MLS® #: R2802138
- Property ID: SIRC1989401
- Property Type: Residential, Condo
- Living Space: 1,233 sq.ft.
- Year Built: 2025
- Bedrooms: 3
- Bathrooms: 2+1
- Parking Spaces: 2
- Listed By:
- Oakwyn Realty Ltd.
Property Description
Welcome to ASTRID in Cambie Village w/VIEW ROOFTOP! This collection of 40 stacked wood frame townhomes is in a PRIME CENTRAL LOCATION, on W 24th & Ash St only 3 blocks from Douglas Park. Many features include 9'ft ceilings in all garden units and 8’6”ceiling for upper units, extra wide homes 18-19'5, dual A/C & heating system, integrated premium Bosch appliances, quartz countertops/backsplash, GROHE fixtures, engineered hardwood flring throughout, Blomberg stacking washer/dryer. North of Kg Edward Ave, ASTRID is mere steps to Cambie Village shops, restaurants, Safeway, Kg Edward Sky-Train Station, Edith Cavell Elementary School, nearby hospitals & Douglas Park. A short distance to Queen Eliz Park, Hillcrest Comm Ctr & VanDusen Garden. Est Completion 2025 Summer/Fall. www.astridliving.ca
Rooms
Listing Agents
Request More Information
Request More Information
Location
588 24 Avenue W #233, Vancouver, British Columbia, V5Z 2B4 Canada
Around this property
Information about the area within a 5-minute walk of this property.
Request Neighbourhood Information
Learn more about the neighbourhood and amenities around this home
Request NowPayment Calculator
- $
- %$
- %
- Principal and Interest 0
- Property Taxes 0
- Strata / Condo Fees 0

