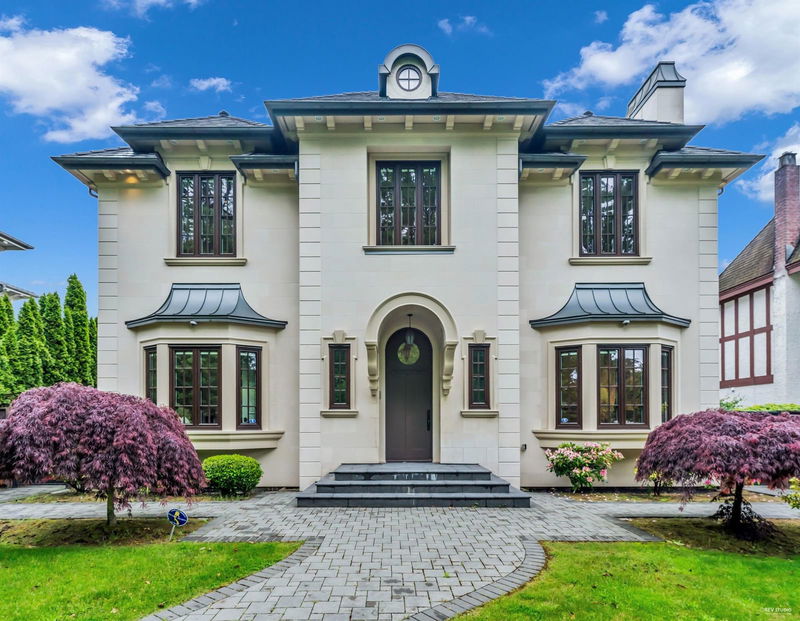Key Facts
- MLS® #: R2891702
- Property ID: SIRC1978844
- Property Type: Residential, Single Family Detached
- Living Space: 5,714 sq.ft.
- Lot Size: 0.30 ac
- Year Built: 2014
- Bedrooms: 3+3
- Bathrooms: 6+2
- Parking Spaces: 3
- Listed By:
- Royal Pacific Realty Corp.
Property Description
Luxurious European private estate, designed by award winner VictorEric, situated in the prestigious and beautiful tree lined Churchill St. This masterpiece sits on a large 13,012 sq ft (75x173.5ft) lot with over 5700 sf of living space. Supreme finishing throughout. Top workmanship with the finest interior decor. 6 Bed + Den, 8 baths, grand foyer, and over height ceiling. Fabulous gourmet kitchen, wok kitchen, high end cabinetry and appliances. From the family room, the French doors open onto the great size patio that leads to the gorgeous garden and swimming pool. Radiant floor heating, HRV, A/C, Home theater, Wet bar, and Wine Cellar. Excellent school catchment, Magee Secondary and Maple Grove Elementary. Close to top private schools: St George, Crofton, York. Close to UBC and shopping.
Rooms
- TypeLevelDimensionsFlooring
- BedroomAbove12' 2" x 15' 2"Other
- BedroomAbove16' 3" x 14' 6"Other
- Walk-In ClosetAbove8' 8" x 7' 6"Other
- BedroomBasement11' 6.9" x 16' 9.6"Other
- BedroomBasement14' 6" x 15' 8"Other
- BedroomBasement10' 9" x 10' 6"Other
- StorageBasement10' 6" x 5' 9.6"Other
- Recreation RoomBasement16' 2" x 29' 8"Other
- Media / EntertainmentBasement15' 8" x 19' 9.9"Other
- Living roomMain16' 3.9" x 16' 2"Other
- Home officeMain11' 9.6" x 13' 8"Other
- Family roomMain12' 3.9" x 16' 11"Other
- Dining roomMain11' x 16' 11"Other
- NookMain19' 6" x 12' 9"Other
- KitchenMain17' 9.9" x 10' 9.6"Other
- Wok KitchenMain11' x 6' 8"Other
- Mud RoomMain6' 5" x 6' 8"Other
- Primary bedroomAbove16' 9" x 15' 2"Other
Listing Agents
Request More Information
Request More Information
Location
5762 Churchill Street, Vancouver, British Columbia, V6M 3H2 Canada
Around this property
Information about the area within a 5-minute walk of this property.
Request Neighbourhood Information
Learn more about the neighbourhood and amenities around this home
Request NowPayment Calculator
- $
- %$
- %
- Principal and Interest 0
- Property Taxes 0
- Strata / Condo Fees 0

