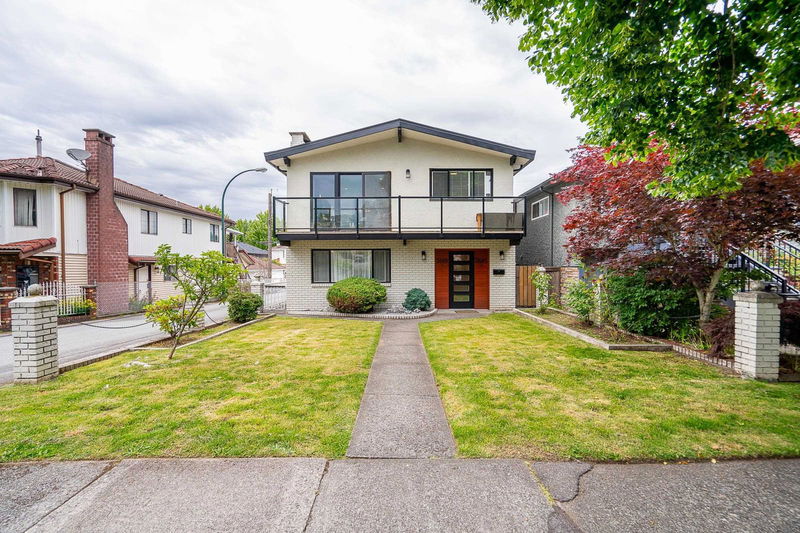Key Facts
- MLS® #: R2900058
- Property ID: SIRC1975526
- Property Type: Residential, Single Family Detached
- Living Space: 2,183 sq.ft.
- Lot Size: 3,484.80 sq.ft.
- Year Built: 1977
- Bedrooms: 4
- Bathrooms: 2+1
- Parking Spaces: 2
- Listed By:
- Sutton Group-West Coast Realty
Property Description
Complete updated Vancouver special in highly sought after Renfrew Height area. Main floor boasts an open concept layout, 3 spacious bedrooms and 2 washrooms, a entertaining size sundeck with new glass railings. The extensive updates include brand new modern open kitchen, dual-tone cabinets, quartz counters, S/S appliances, dual under-mount sinks, high-end fixtures, new bathrooms, interior heritage doors, new double glazed large windows, new ceiling with recessed pot lights. All updates done in 2017. Property located on SW corner lot with ample natural light. Bonus: 1 bedroom legal suite with a separate entrance that can help mortgage payments. Hurry and don't miss this one before it will be gone.
Rooms
- TypeLevelDimensionsFlooring
- Living roomMain16' 9.6" x 13' 3"Other
- KitchenMain15' 11" x 10' 5"Other
- Dining roomMain10' 5" x 9' 9.9"Other
- Eating AreaMain10' 5" x 7' 5"Other
- Primary bedroomMain13' 5" x 11' 9.6"Other
- BedroomMain10' x 9' 9.6"Other
- BedroomMain10' 6.9" x 10' 3.9"Other
- Living roomBelow15' 2" x 12' 3"Other
- Dining roomBelow12' 3" x 11'Other
- KitchenBelow8' 6.9" x 8' 3.9"Other
- BedroomBelow12' 3.9" x 11' 9"Other
- FoyerBelow8' 6.9" x 5' 9"Other
Listing Agents
Request More Information
Request More Information
Location
3605 27th Avenue E, Vancouver, British Columbia, V5R 1R3 Canada
Around this property
Information about the area within a 5-minute walk of this property.
Request Neighbourhood Information
Learn more about the neighbourhood and amenities around this home
Request NowPayment Calculator
- $
- %$
- %
- Principal and Interest $9,375 /mo
- Property Taxes n/a
- Strata / Condo Fees n/a

