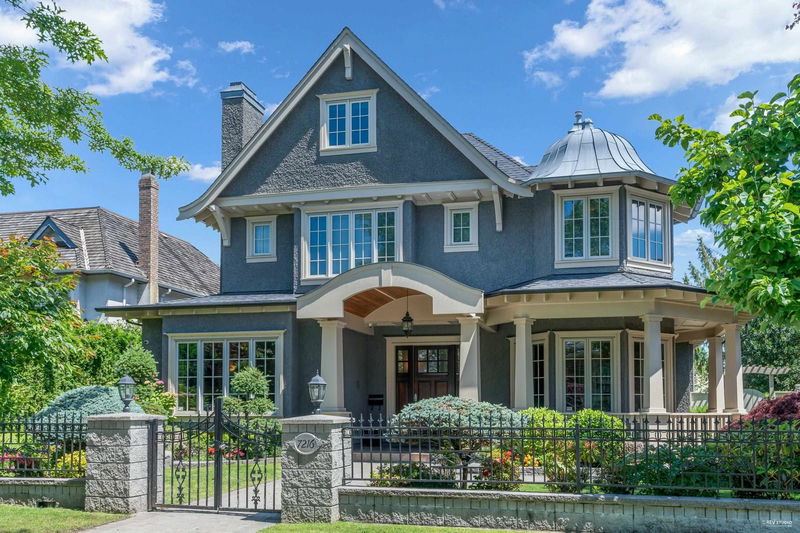Key Facts
- MLS® #: R2900639
- Property ID: SIRC1975420
- Property Type: Residential, Single Family Detached
- Living Space: 4,852 sq.ft.
- Lot Size: 0.18 ac
- Year Built: 2007
- Bedrooms: 4+2
- Bathrooms: 5+2
- Parking Spaces: 3
- Listed By:
- RE/MAX Crest Realty
Property Description
Nestled in a serene, quiet location - Kerrisdale!This 6 bedrooms (4 en-suite), 5+2 bathrooms impress with its thoughtfully designed layout and peaceful surroundings. Supreme Craftsmanship & finishing along with marbles materials. Miele appliances, top quality cabinet and S/S appliances. Ceiling height: Main floor - 10'0'',Upper floor-9'0'' / 8'3'', lower floor-8'0. Close to shops and transit. 3 Car Garage with plenty of garden space. School catchment Maple Grove Elementary(186/932), Magee Secondary(55/252). MUST SEE! 24-hour appointment notice. Open house: Sun DEC 1st 2-4pm
Rooms
- TypeLevelDimensionsFlooring
- Eating AreaMain18' 5" x 11'Other
- Family roomMain15' 3.9" x 13' 5"Other
- Primary bedroomAbove18' x 19' 9.6"Other
- Walk-In ClosetAbove6' 6.9" x 10' 11"Other
- BedroomAbove13' 6.9" x 13' 2"Other
- Walk-In ClosetAbove3' 6" x 4' 9.6"Other
- BedroomAbove11' 8" x 17' 8"Other
- BedroomAbove17' 5" x 13' 3.9"Other
- Walk-In ClosetAbove14' 9.6" x 10'Other
- Recreation RoomBasement18' 6.9" x 19' 6.9"Other
- Living roomMain15' 5" x 15' 9"Other
- PlayroomBasement13' 9.6" x 14' 3"Other
- Bar RoomBasement6' x 10' 3.9"Other
- StorageBasement7' 11" x 3' 9.6"Other
- StorageBasement3' 5" x 7' 6"Other
- Flex RoomBasement10' 9.6" x 11' 2"Other
- Laundry roomBasement7' 9" x 8'Other
- BedroomBasement13' 8" x 12' 9.6"Other
- BedroomBasement11' 6" x 10' 5"Other
- Dining roomMain13' x 13' 2"Other
- FoyerMain8' 9.6" x 11' 9"Other
- OtherMain10' 3.9" x 12' 2"Other
- Home officeMain11' 6.9" x 12' 3"Other
- PatioMain5' 9" x 15'Other
- KitchenMain18' 6" x 13' 5"Other
- Mud RoomMain4' 11" x 7'Other
- Wok KitchenMain6' x 7'Other
Listing Agents
Request More Information
Request More Information
Location
7216 Angus Drive, Vancouver, British Columbia, V6P 5J7 Canada
Around this property
Information about the area within a 5-minute walk of this property.
Request Neighbourhood Information
Learn more about the neighbourhood and amenities around this home
Request NowPayment Calculator
- $
- %$
- %
- Principal and Interest 0
- Property Taxes 0
- Strata / Condo Fees 0

