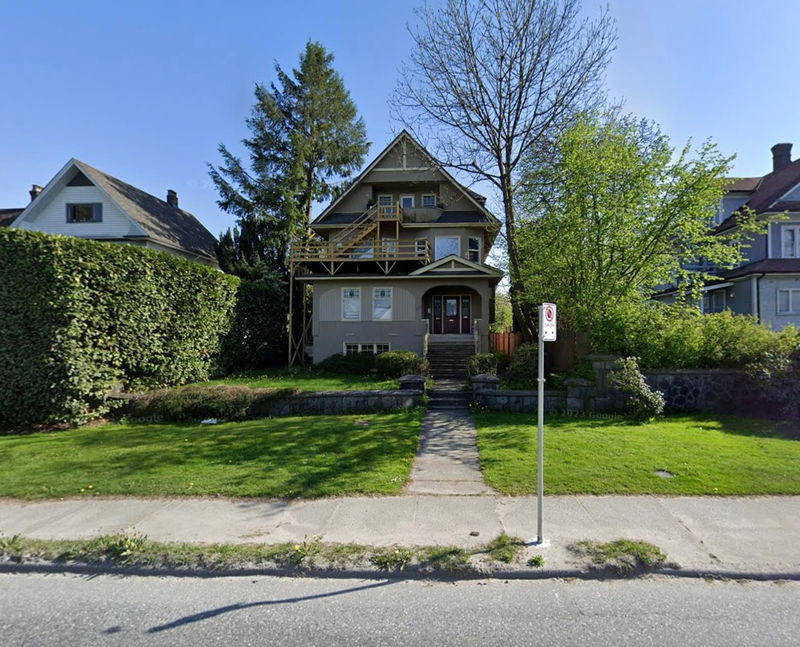Key Facts
- MLS® #: R2901396
- Property ID: SIRC1961164
- Property Type: Residential, Single Family Detached
- Living Space: 4,335 sq.ft.
- Lot Size: 0.14 ac
- Year Built: 1910
- Bedrooms: 3+1
- Bathrooms: 4+2
- Parking Spaces: 4
- Listed By:
- RE/MAX Select Properties
Property Description
An exceptional opportunity to acquire a prime 50'x125' lot located within the Broadway Corridor Plan, offering immense development potential. Currently held as long term investment property with outstanding tenants. Located just a block from city hall, Broadway skytrain station, grocery stores & more. 2 blocks from Cambie Village & 5 min drive to downtown. This A-1 located property has excellent Development Potential: The Broadway Corridor Development Plan allows for significant redevelopment possibilities on this site. A truly bluechip investment & holding property!
Rooms
- TypeLevelDimensionsFlooring
- OtherAbove10' 9.6" x 13' 6.9"Other
- OtherAbove12' 2" x 13' 2"Other
- OtherAbove10' 8" x 15' 9.9"Other
- BedroomAbove7' 3.9" x 8' 11"Other
- KitchenAbove3' 11" x 9' 9"Other
- Family roomAbove7' 11" x 12' 2"Other
- KitchenAbove8' x 8' 6.9"Other
- Living roomBasement7' 3.9" x 12' 9.9"Other
- KitchenBasement6' 9.9" x 8' 5"Other
- DenBasement7' 3" x 13' 6.9"Other
- Living roomMain15' 3" x 15' 11"Other
- BedroomBasement10' 8" x 10' 11"Other
- Laundry roomBasement14' 3" x 16' 6.9"Other
- StorageBasement10' 3.9" x 19' 3.9"Other
- StorageBasement5' 3" x 17' 3.9"Other
- KitchenMain9' 2" x 9' 6"Other
- BedroomMain5' 3" x 16' 9"Other
- Living roomMain13' 11" x 17' 9.9"Other
- Dining roomMain7' x 16'Other
- KitchenMain4' x 16'Other
- BedroomMain10' x 11'Other
- Family roomAbove10' 11" x 16' 3"Other
- OtherAbove14' 8" x 15' 6"Other
Listing Agents
Request More Information
Request More Information
Location
236 12th Avenue W, Vancouver, British Columbia, V5Y 1T8 Canada
Around this property
Information about the area within a 5-minute walk of this property.
Request Neighbourhood Information
Learn more about the neighbourhood and amenities around this home
Request NowPayment Calculator
- $
- %$
- %
- Principal and Interest 0
- Property Taxes 0
- Strata / Condo Fees 0

