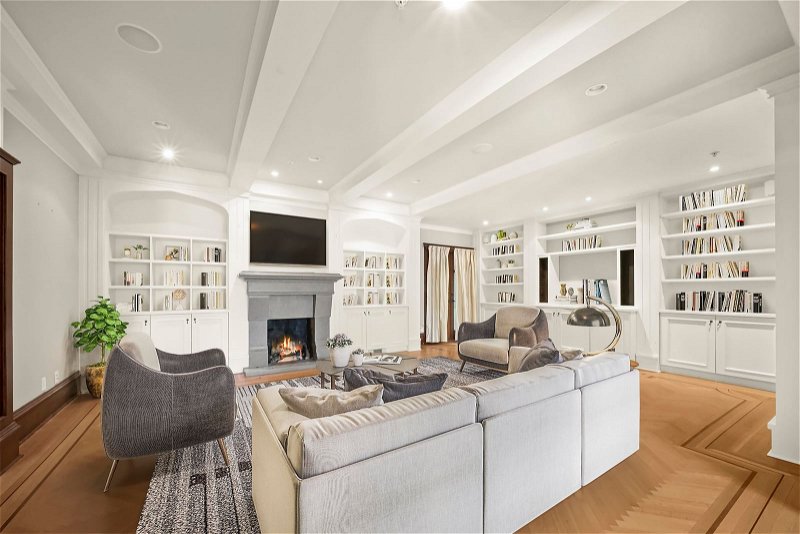Key Facts
- MLS® #: R2897498
- Property ID: SIRC1944065
- Property Type: Residential, Single Family Detached
- Living Space: 12,195 sq.ft.
- Lot Size: 0.62 ac
- Year Built: 1911
- Bedrooms: 12
- Bathrooms: 9+3
- Parking Spaces: 12
- Listed By:
- RE/MAX Select Properties
Property Description
Once in a lifetime does a FIRST SHAUGHNESSY MULTI GENERATIONAL ELEGANT, MAJESTIC & STUNNING home like this come to market in a quiet location! 12,195sf, 12 bed & 14 bath over 3 Residences. Restored & reconstructed w/ NO EXPENSE SPARED in 2003, the warm Primary MAIN home feat. dramatic millwork w/ real hardwood floors, exudes character, class & quality of yester year while still maintaining modern craftsman appeal! The SECONDARY main 3 bed 2.5 bath home carries on the same character as the Primary with an updated feel! The 2,865sf COACH HOUSE, built in 2003 to the same quality of the main house, is a fantastic, elegant 3 bed 2.5 bath home with its own 2 car garage & basement! There are 2 more fully ready INLAW suites with separate access - $1.5M BELOW BC Assessed Private appointment only.
Rooms
- TypeLevelDimensionsFlooring
- Family roomMain17' 6.9" x 24'Other
- Flex RoomMain9' 8" x 11'Other
- Dining roomMain16' 9" x 17' 3"Other
- Living roomMain13' 3.9" x 12' 9"Other
- NookMain8' 3" x 8' 3"Other
- KitchenMain17' 5" x 21' 5"Other
- NookMain9' 9.9" x 12' 3"Other
- Family roomMain16' 9" x 17' 2"Other
- Flex RoomMain12' 6.9" x 14'Other
- Living roomMain15' 3.9" x 16' 3.9"Other
- Recreation RoomBelow16' 5" x 23'Other
- Dining roomMain13' 8" x 16'Other
- KitchenMain14' 6.9" x 17'Other
- PantryMain4' 3.9" x 8'Other
- Primary bedroomAbove16' 6" x 17'Other
- StudyAbove8' 9" x 9' 9.6"Other
- BedroomAbove12' x 16' 3"Other
- BedroomAbove12' 9.9" x 14' 9"Other
- BedroomAbove16' x 16'Other
- BedroomAbove16' x 17' 9"Other
- KitchenBelow9' 6" x 12'Other
- BedroomAbove11' 5" x 14' 3"Other
- BedroomAbove12' 8" x 16'Other
- BedroomAbove13' 9.6" x 15' 5"Other
- BedroomAbove22' 5" x 14' 2"Other
- BedroomAbove16' 5" x 16' 6"Other
- Dining roomAbove14' 3" x 21' 9.9"Other
- KitchenAbove9' x 10' 8"Other
- BedroomBelow15' 9" x 17' 9.6"Other
- BedroomBelow16' 9" x 26' 6"Other
- KitchenBelow14' 6" x 18' 9.9"Other
- StorageBelow8' 9" x 29' 9.6"Other
- KitchenMain8' 9.9" x 10' 6"Other
- Dining roomMain11' 9" x 13' 2"Other
- Living roomMain15' 11" x 15' 6"Other
Listing Agents
Request More Information
Request More Information
Location
1637 Angus Drive, Vancouver, British Columbia, V6J 4H2 Canada
Around this property
Information about the area within a 5-minute walk of this property.
Request Neighbourhood Information
Learn more about the neighbourhood and amenities around this home
Request NowPayment Calculator
- $
- %$
- %
- Principal and Interest 0
- Property Taxes 0
- Strata / Condo Fees 0

