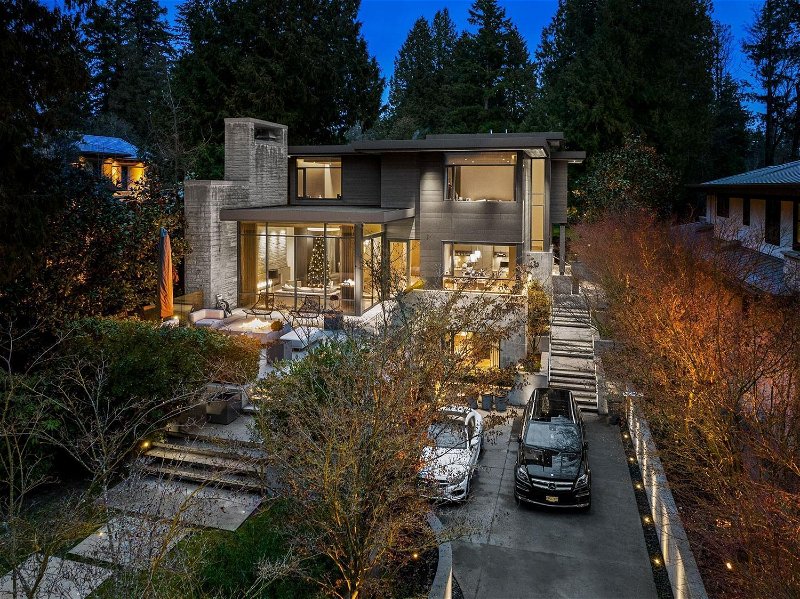Key Facts
- MLS® #: R2891280
- Property ID: SIRC1916418
- Property Type: Residential, Single Family Detached
- Living Space: 9,070 sq.ft.
- Lot Size: 0.49 ac
- Year Built: 2016
- Bedrooms: 6
- Bathrooms: 9+1
- Parking Spaces: 3
- Listed By:
- LDG Realty
Property Description
ABSOLUTELY WORLD CLASS DREAM HOME! RARE FIND THIS CONTEMPORARY MODERN STYLE SOLID MANSION STUNNING ON HALF ACRE LAND, LOCATED IN THE MOST PRESTIGIOUS PRIME KERRISDALE AREA! Truly once in a life time to own this AWARD WINNING ARCHTECTURAL MASTERPIECE BY FAMOUS ARCHITECT. ALMOST 10,000 SF ORIENTAL SERENITY LIVING SPACE WITH SOPHISTICATED INTERIOR. DRAMATIC FEATURES THROUGHOUT INCLUDING VAULTED CEILINGS & CUSTOM GLASS. Features including central air conditioning, swimming pool, Radiant heating system, alarm system, sauna, hot tub, steam shower, outdoor BBQ & Guest suite. THE BUILDING COST OVER 12 MILLION(WITH INSURANCE ESTIMATED VALUE, PLEASE DISREGARD BC ASSESSMENT) AND IT TOOK FOUR YEARS TO BUILD WITH ALL TOP MATERIAL & CRAFTSMAN, CUSTOM INTERIOR DESIGN! Truly a "PIECE OF ART" LUXURY HOME!
Rooms
- TypeLevelDimensionsFlooring
- OtherMain10' 6.9" x 7' 3"Other
- Home officeMain19' 3" x 11' 3"Other
- Primary bedroomAbove13' 9.9" x 17' 11"Other
- Walk-In ClosetAbove8' x 8' 9.9"Other
- Walk-In ClosetAbove8' x 7'Other
- UtilityBasement11' 9" x 7'Other
- BedroomAbove12' 2" x 11' 9.9"Other
- BedroomAbove14' x 12' 9.6"Other
- Walk-In ClosetAbove6' 2" x 6' 6"Other
- BedroomAbove11' 9.9" x 13' 6.9"Other
- Living roomMain17' 2" x 16' 6.9"Other
- Walk-In ClosetAbove7' 3.9" x 5' 11"Other
- BedroomAbove11' 11" x 13' 9.9"Other
- Walk-In ClosetAbove5' 6" x 6' 3"Other
- StorageAbove4' 5" x 5' 6"Other
- BedroomAbove13' 6.9" x 11' 11"Other
- Walk-In ClosetAbove6' 3.9" x 5' 9.9"Other
- Media / EntertainmentBasement14' 9" x 17' 2"Other
- Dining roomMain18' 9.6" x 17' 8"Other
- KitchenMain13' 9.9" x 18' 6.9"Other
- PantryMain4' 3" x 9' 3.9"Other
- Family roomMain17' 2" x 15' 9.9"Other
- Wok KitchenMain15' 9" x 16'Other
- Eating AreaMain12' 3.9" x 14' 8"Other
- Mud RoomMain9' 3.9" x 4' 5"Other
- FoyerMain10' 9.9" x 6' 6.9"Other
Listing Agents
Request More Information
Request More Information
Location
6330 Macdonald Street, Vancouver, British Columbia, V6N 1E6 Canada
Around this property
Information about the area within a 5-minute walk of this property.
Request Neighbourhood Information
Learn more about the neighbourhood and amenities around this home
Request NowPayment Calculator
- $
- %$
- %
- Principal and Interest 0
- Property Taxes 0
- Strata / Condo Fees 0

