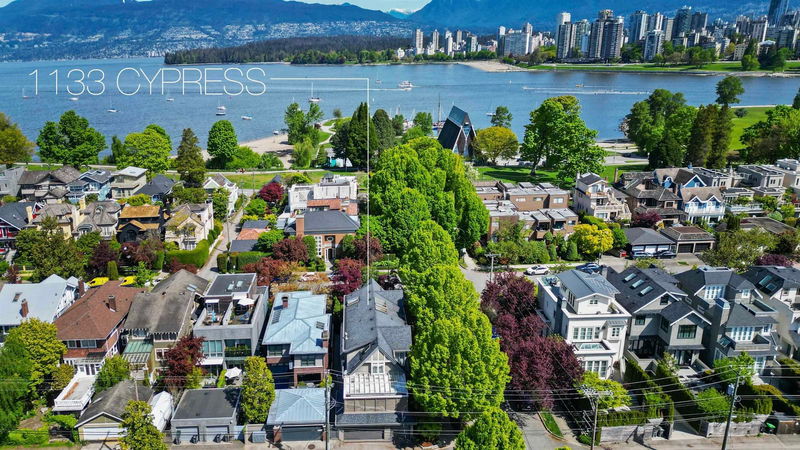Key Facts
- MLS® #: R2889658
- Property ID: SIRC1908635
- Property Type: Residential, Single Family Detached
- Living Space: 4,857 sq.ft.
- Lot Size: 0.10 ac
- Year Built: 1992
- Bedrooms: 4
- Bathrooms: 5+1
- Parking Spaces: 6
- Listed By:
- Angell, Hasman & Associates (Malcolm Hasman) Realty Ltd.
Property Description
Experience the perfect West Coast lifestyle just steps to the beach in this most sought after Kits Point neighborhood. This 4 bedroom, 6 bathroom family home offers 4857 sf of living on 3 spacious levels offering every modern amenity one could dream of with comfort and absolute sophistication. Spacious principal rooms are ideal for entertaining creating the perfect indoor-outdoor lifestyle with private terraces and beautiful landscape. The home offers a fabulous kitchen, daily eating area and adjoining family room. Elegant principal rooms are spacious with an abundance of natural light. On the upper level a principal bedroom suite with 2 bedrooms for children. On the lower level a home office, recreation room, spa bathroom, 4th bedroom and 2nd kitchen. The home provides a 3 car garage.
Rooms
- TypeLevelDimensionsFlooring
- BedroomAbove12' 6" x 12' 9"Other
- Walk-In ClosetAbove5' 3.9" x 7'Other
- BedroomBelow10' 5" x 11' 5"Other
- KitchenBelow7' 3.9" x 7' 9.6"Other
- PlayroomBelow14' 6" x 19' 5"Other
- Home officeBelow10' 6.9" x 15' 9.9"Other
- Laundry roomBelow6' 6" x 14' 6"Other
- StorageBelow7' x 8' 9"Other
- WorkshopBelow6' x 12' 2"Other
- FoyerMain8' 8" x 9'Other
- Living roomMain13' x 17'Other
- Dining roomMain14' x 14' 9.6"Other
- KitchenMain13' x 21' 11"Other
- Eating AreaMain10' 3" x 13' 5"Other
- Family roomMain12' 9.6" x 19'Other
- Primary bedroomAbove14' 9.9" x 20'Other
- Walk-In ClosetAbove8' 3" x 9' 11"Other
- BedroomAbove12' 6" x 14' 9.9"Other
Listing Agents
Request More Information
Request More Information
Location
1133 Cypress Street, Vancouver, British Columbia, V6J 3K8 Canada
Around this property
Information about the area within a 5-minute walk of this property.
Request Neighbourhood Information
Learn more about the neighbourhood and amenities around this home
Request NowPayment Calculator
- $
- %$
- %
- Principal and Interest 0
- Property Taxes 0
- Strata / Condo Fees 0

