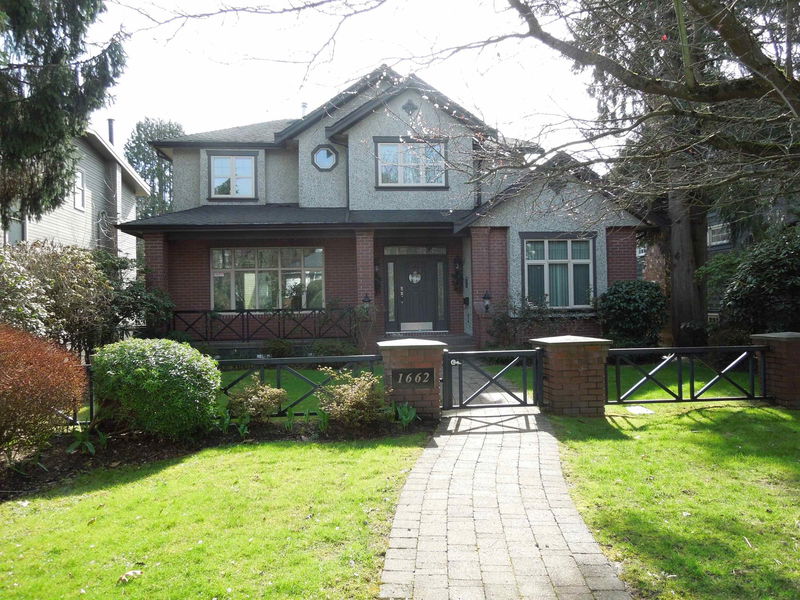Key Facts
- MLS® #: R2860895
- Property ID: SIRC1901474
- Property Type: Residential, Other
- Living Space: 3,985 sq.ft.
- Lot Size: 0.15 ac
- Year Built: 2005
- Bedrooms: 5+2
- Bathrooms: 6+1
- Parking Spaces: 5
- Listed By:
- Royal Pacific Realty (Kingsway) Ltd.
Property Description
A stunning luxury & comfortable home with beautiful garden in prestigious south granville on a 6.500 sqft (50x130) flat lot situated on a quiet street lined street with beautiful street appeal. Its a great design & built by European craftsmanship, quality finishing rarely seen in this class of residence, rich warm interior, featuring impossing hallway. Real oak flooring, designer wet bar. Gourmet kitchen & wok kitchen & a pantry with famous brand appliances, A/C, central vacuum & speaking system. 4 ensuite bedroom upstairs, one recreation room adding one bedroom rentable suite in basement . Desirable location with easy access to shopping , parks and transit. Close to top-ranking private schools. Magee secondary, McKechnie elementary. Short dive to UBC, Richmond and downtown of Vancouver.
Rooms
- TypeLevelDimensionsFlooring
- BedroomAbove10' 9" x 14' 3"Other
- BedroomAbove9' 3.9" x 14' 2"Other
- BedroomAbove10' 6" x 11' 3.9"Other
- Walk-In ClosetAbove6' x 8' 3"Other
- Recreation RoomBasement14' x 23'Other
- BedroomBasement11' 6" x 11' 9"Other
- KitchenBasement11' 6" x 18'Other
- BedroomBasement10' 3.9" x 13' 9"Other
- Eating AreaMain9' x 9' 8"Other
- FoyerMain8' 8" x 9' 5"Other
- Living roomMain16' 6" x 18' 3"Other
- OtherMain3' 6.9" x 25' 9"Other
- Dining roomMain12' 9.9" x 14' 6"Other
- KitchenMain9' 8" x 10' 6.9"Other
- PantryMain3' 9.6" x 5' 11"Other
- Family roomMain11' 9" x 15' 3.9"Other
- BedroomMain12' 3" x 13' 3"Other
- Wok KitchenMain5' 9" x 9'Other
- Laundry roomMain5' 9" x 8' 6"Other
- Primary bedroomAbove13' x 16' 9.6"Other
Listing Agents
Request More Information
Request More Information
Location
1662 61st Avenue W, Vancouver, British Columbia, V6P 2C3 Canada
Around this property
Information about the area within a 5-minute walk of this property.
Request Neighbourhood Information
Learn more about the neighbourhood and amenities around this home
Request NowPayment Calculator
- $
- %$
- %
- Principal and Interest 0
- Property Taxes 0
- Strata / Condo Fees 0

