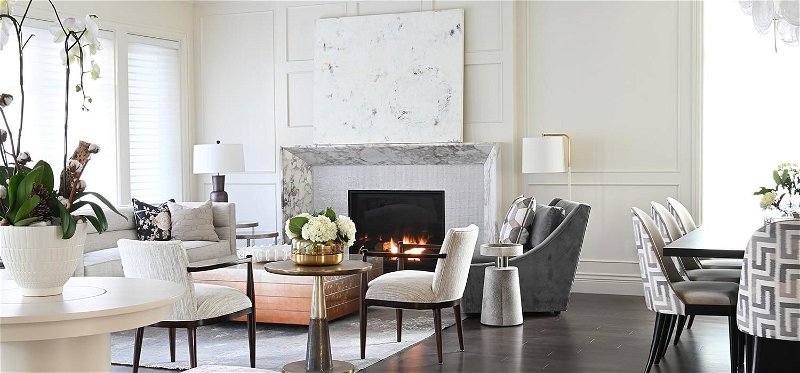Key Facts
- MLS® #: R2887415
- Property ID: SIRC1897240
- Property Type: Residential, Single Family Detached
- Living Space: 5,150 sq.ft.
- Lot Size: 0.24 ac
- Year Built: 2020
- Bedrooms: 6
- Bathrooms: 5+2
- Parking Spaces: 2
- Listed By:
- Multiple Realty Ltd.
Property Description
Discover the ultimate fusion of extraordinary craftsmanship and the creativity of our AWARD WINNING interior designer VICTORIA MCKENNEY in the prestigious Kerrisdale neighbourhood.This exquisite custom built home features over-height ceilings enhanced by designer light fixtures, premium integrated appliances,elegant polished marble finishes,stylish and unique custom designed furniture pieces adds a touch of luxury and elegance.Equipped with HRV & AC systems and heated floor throughout for year-round comfort,as well as a control 4 smart home system that offers advanced home automaton.Every detail surpasses expectation! bonus: 1 bed laneway house with 13'4" ceiling height at 495sqft for extra accommodation.School catchment: Maple Grove Elementary and Magee Secondary. Don't miss out!
Rooms
- TypeLevelDimensionsFlooring
- Walk-In ClosetAbove15' 6" x 9' 9.6"Other
- BedroomAbove9' 9.9" x 12' 9.9"Other
- BedroomAbove12' x 12' 3"Other
- Great RoomBelow14' 6" x 26'Other
- Media / EntertainmentBelow17' 5" x 13' 9"Other
- BedroomBelow8' 9.9" x 11' 9"Other
- BedroomBelow11' 9.9" x 9' 6.9"Other
- BedroomBelow10' 9.6" x 12' 6"Other
- Laundry roomBelow6' 9" x 10'Other
- UtilityBelow7' 6" x 6'Other
- FoyerMain13' 9" x 12' 8"Other
- Bar RoomBelow13' 9" x 13' 2"Other
- Home officeMain11' 9.6" x 12' 9"Other
- Living roomMain14' 9" x 13' 6"Other
- Dining roomMain11' 3" x 26' 6"Other
- KitchenMain16' 9.6" x 15' 9"Other
- Wok KitchenMain10' 5" x 5' 8"Other
- Family roomMain15' 6.9" x 19' 3.9"Other
- Mud RoomMain4' 6.9" x 6'Other
- Primary bedroomAbove19' 8" x 14' 11"Other
Listing Agents
Request More Information
Request More Information
Location
6037 Angus Drive, Vancouver, British Columbia, V6M 3N9 Canada
Around this property
Information about the area within a 5-minute walk of this property.
Request Neighbourhood Information
Learn more about the neighbourhood and amenities around this home
Request NowPayment Calculator
- $
- %$
- %
- Principal and Interest 0
- Property Taxes 0
- Strata / Condo Fees 0

