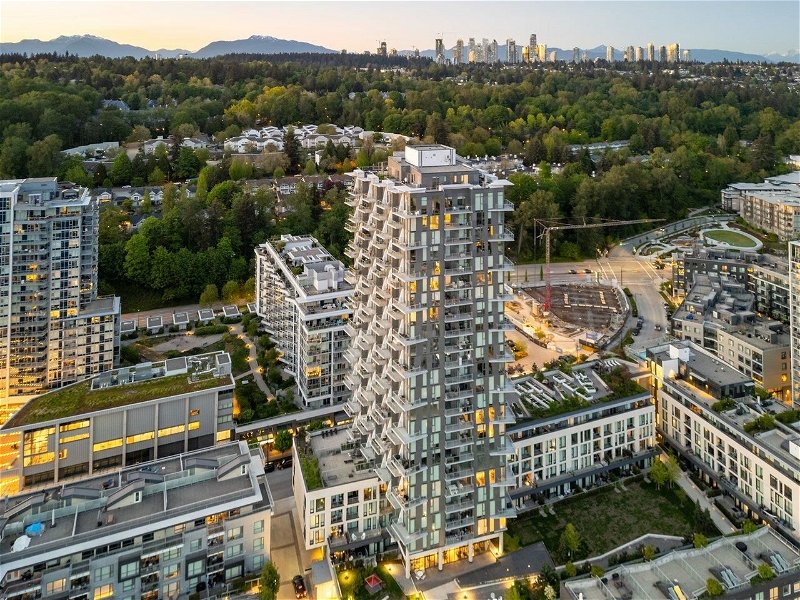Key Facts
- MLS® #: R2881310
- Property ID: SIRC1862097
- Property Type: Residential, Condo
- Living Space: 1,093 sq.ft.
- Year Built: 2022
- Bedrooms: 3
- Bathrooms: 2
- Parking Spaces: 2
- Listed By:
- Royal LePage Westside
Property Description
Make Avalon Park 3 home in River District's Premier luxury tower! Enjoy the benefits of a connected & quiet community with essentials within steps in this BRAND NEW VIEW 3 Bed 2 Bath & Den home. Strike the perfect balance & lifestyle in a peaceful growing master-planned community unlike anywhere in Vancouver by Fraser River with waterfront trails, parks, playgrounds & Childcare right outside your door. Perfect for families. Wake up this summer to sublime bridge & Mt Baker views. Let the sun in with floor to ceiling windows high above your new favorite community. High-end finishings include AC, laminate floors, built-in closets, SS appliances, quartz counters, island & 2 balconies. Amenities include 12/7 Concierge, gym & 10,000 SF rooftop garden, outdoor pool, hot tub & party room.
Rooms
- TypeLevelDimensionsFlooring
- PatioMain8' 11" x 11' 6.9"Other
- Living roomMain11' 3" x 11' 9.9"Other
- Dining roomMain8' 5" x 10' 6.9"Other
- KitchenMain8' 6.9" x 12' 6"Other
- Primary bedroomMain9' 6.9" x 9' 9"Other
- BedroomMain8' 9.9" x 10' 6"Other
- BedroomMain8' 8" x 9' 6.9"Other
- DenMain5' 9.9" x 6' 6.9"Other
- FoyerMain5' 6.9" x 7' 2"Other
- PatioMain9' 6" x 14' 2"Other
Listing Agents
Request More Information
Request More Information
Location
3538 Sawmill Crescent #2203, Vancouver, British Columbia, V5S 0J8 Canada
Around this property
Information about the area within a 5-minute walk of this property.
Request Neighbourhood Information
Learn more about the neighbourhood and amenities around this home
Request NowPayment Calculator
- $
- %$
- %
- Principal and Interest 0
- Property Taxes 0
- Strata / Condo Fees 0

