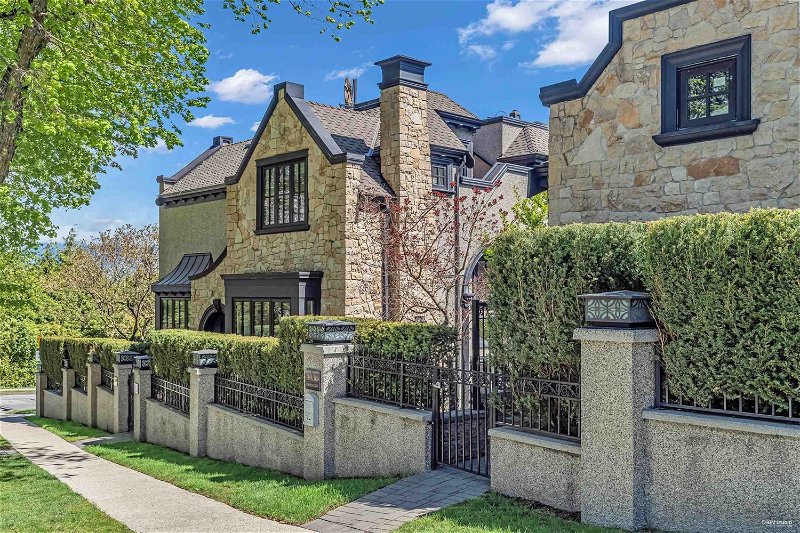Key Facts
- MLS® #: R2872660
- Property ID: SIRC1851998
- Property Type: Residential, Single Family Detached
- Living Space: 4,880 sq.ft.
- Lot Size: 0.17 ac
- Year Built: 2011
- Bedrooms: 4
- Bathrooms: 4+2
- Parking Spaces: 3
- Listed By:
- Sutton Group-West Coast Realty
Property Description
Panoramic views of the ocean, mountains & city, situated in the heart of prestigious Point Grey. Renowned designer & esteemed builder offering high-end details and quality craftsmanship. Luxurious features: open concept kitchen, wok kitchen, family room with 10' ceilings, granite counters, exquisite Versace tiles, stainless steel appliances, HRV & air conditioning. 3rd floor has large roof deck with stunning mountain, city & water views. Lower level featuring wine room, sauna, home theatre, wet bar, recreation area and a bedroom. Bonus a 450SF laneway house with separated address. Top catchment schools Queen Mary& Lord Byng, and steps to No.1 private school WPGA and OLPH. Shops, banks, restaurants, and amenities are nearby. Prime location with dream view home! Can't miss!
Rooms
- TypeLevelDimensionsFlooring
- Eating AreaMain4' 5" x 8' 9.6"Other
- Primary bedroomAbove17' 3" x 14' 2"Other
- BedroomAbove12' 5" x 12' 5"Other
- BedroomAbove11' 9.6" x 10' 6"Other
- Walk-In ClosetAbove12' 6" x 6' 9"Other
- BedroomBelow12' x 9' 8"Other
- Recreation RoomBelow24' 9.6" x 14' 8"Other
- Media / EntertainmentBelow18' 3.9" x 12' 9.6"Other
- Laundry roomBelow7' 9.6" x 9' 6.9"Other
- Laundry roomBelow7' 9.6" x 9' 6.9"Other
- Living roomMain15' 9" x 13' 5"Other
- Wine cellarBelow7' x 12'Other
- SaunaBelow6' 6.9" x 7' 2"Other
- KitchenMain10' x 24'Other
- Dining roomMain9' 8" x 13' 9"Other
- Family roomMain15' 9" x 16' 3"Other
- Wok KitchenMain6' x 11'Other
- Mud RoomMain6' x 9' 5"Other
- DenMain13' 6" x 10' 6"Other
- OtherMain4' x 7'Other
- PatioMain14' 3" x 6' 3.9"Other
Listing Agents
Request More Information
Request More Information
Location
4076 8th Avenue W, Vancouver, British Columbia, V6R 1Z5 Canada
Around this property
Information about the area within a 5-minute walk of this property.
Request Neighbourhood Information
Learn more about the neighbourhood and amenities around this home
Request NowPayment Calculator
- $
- %$
- %
- Principal and Interest 0
- Property Taxes 0
- Strata / Condo Fees 0

