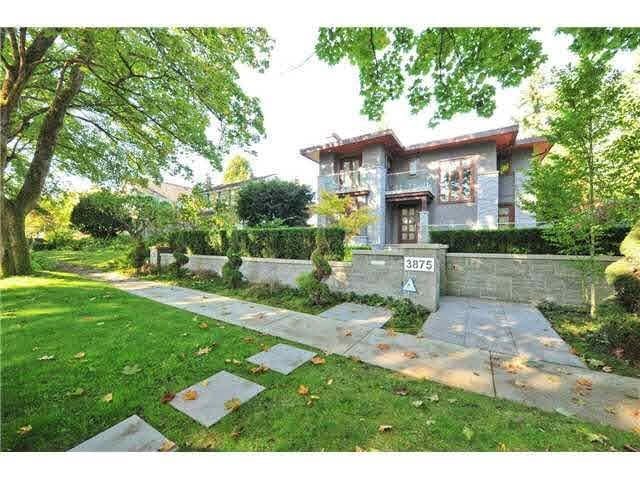Key Facts
- MLS® #: R2875835
- Property ID: SIRC1851171
- Property Type: Residential, Single Family Detached
- Living Space: 4,586 sq.ft.
- Lot Size: 0.18 ac
- Year Built: 2010
- Bedrooms: 5
- Bathrooms: 4+2
- Parking Spaces: 4
- Listed By:
- Luxmore Realty
Property Description
Custom built contemporary home with approximately 4,600 square feet of luxurious living in desirable West of Dunbar location. Rare to find 60*130,7800 flat lot.Quality construction and exquisite finishing detail throughout. Main floor features soaring ceilings with oversize d windows, formal dining room, den/office and an open plan great-room living concept. Stunning gourmet kitchen with Gaggeneau appliances & roughed-in for wok kitchen. Upper floor offers 3 spacious bedrooms, all with ensuite bathrooms including a fabulous master ensuite. Lower level has it all, including an incredible media room, recreation room, gym, wet bar & guest room.High tech control system accentuate the extraordinary layout.Low maintenance yard with a 3 car garage.open house May 18-19 2-4 pm
Rooms
- TypeLevelDimensionsFlooring
- Walk-In ClosetAbove6' 9.6" x 9' 3"Other
- BedroomAbove11' x 14' 2"Other
- BedroomAbove10' 5" x 11'Other
- Family roomBelow19' 9.6" x 19' 9.6"Other
- Media / EntertainmentBelow11' 9.6" x 16' 3.9"Other
- Recreation RoomBelow13' 8" x 14' 9"Other
- BedroomBelow12' x 12' 3"Other
- BedroomBelow10' 6" x 17'Other
- Laundry roomBelow10' 3.9" x 10' 6"Other
- Dining roomMain13' x 16'Other
- KitchenMain13' 3.9" x 15'Other
- Eating AreaMain8' x 11' 6"Other
- Living roomMain14' 9.6" x 18'Other
- Home officeMain10' x 14' 9"Other
- Mud RoomMain3' 2" x 7' 3"Other
- FoyerMain8' 5" x 12'Other
- PantryMain6' 9.6" x 7' 9"Other
- Primary bedroomAbove13' x 21' 3"Other
Listing Agents
Request More Information
Request More Information
Location
3875 36th Avenue W, Vancouver, British Columbia, V6N 2S5 Canada
Around this property
Information about the area within a 5-minute walk of this property.
Request Neighbourhood Information
Learn more about the neighbourhood and amenities around this home
Request NowPayment Calculator
- $
- %$
- %
- Principal and Interest 0
- Property Taxes 0
- Strata / Condo Fees 0

