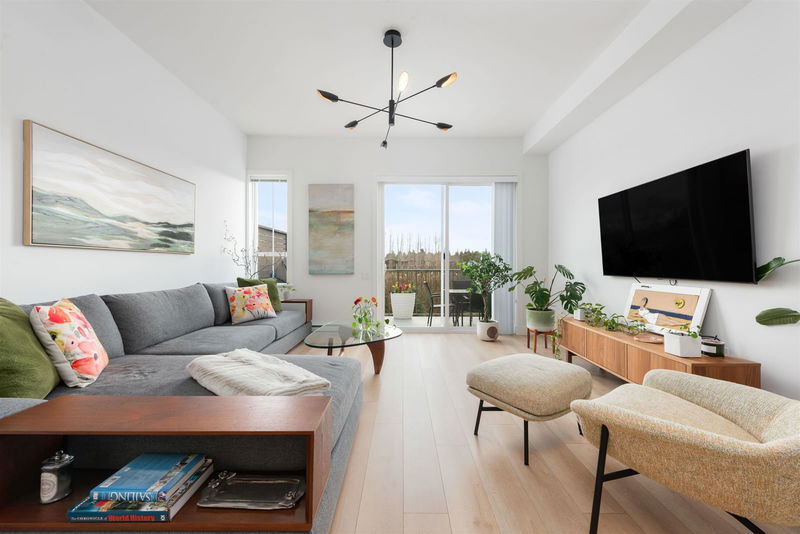Key Facts
- MLS® #: R2977534
- Property ID: SIRC2319812
- Property Type: Residential, Townhouse
- Living Space: 1,484 sq.ft.
- Year Built: 2022
- Bedrooms: 3
- Bathrooms: 2+1
- Parking Spaces: 2
- Listed By:
- Rennie & Associates Realty Ltd.
Property Description
Bright & serene 3-bed home in Seaside West II. Welcome to coastal living at its finest! Tucked away on a quiet dead-end street, this home is steps from the Seaside park and backs onto the lush greenbelt—ideal for birdwatching, it's a nature lover’s dream! Inside you’ll find the kitchen at the heart of the home, with 10' ceilings on the main floor, an extra large living area, and seamless access to your private patio. The top-floor offers peek-a-boo ocean views and the perfect spot to unwind. Upgraded with built-in California Closets throughout, including extra storage in the finished garage. Includes use of the Seaside Clubhouse with well equipped fitness center, outdoor pool, games room and social areas. Convenient location to top-rated schools, Tsawwassen Mills and Ocean-side trails.
Rooms
Listing Agents
Request More Information
Request More Information
Location
4726 Orca Way #24, Tsawwassen, British Columbia, V4M 0E7 Canada
Around this property
Information about the area within a 5-minute walk of this property.
- 21.82% 65 to 79 years
- 20.17% 50 to 64 years
- 18.27% 20 to 34 years
- 17.11% 35 to 49 years
- 5.62% 0 to 4 years
- 4.6% 80 and over
- 4.58% 5 to 9
- 4.54% 15 to 19
- 3.28% 10 to 14
- Households in the area are:
- 70.79% Single family
- 27.16% Single person
- 1.95% Multi person
- 0.1% Multi family
- $152,670 Average household income
- $75,653 Average individual income
- People in the area speak:
- 77.2% English
- 6.3% Mandarin
- 4.64% Yue (Cantonese)
- 3.23% English and non-official language(s)
- 1.83% German
- 1.45% Tagalog (Pilipino, Filipino)
- 1.45% Spanish
- 1.37% French
- 1.28% Korean
- 1.23% Arabic
- Housing in the area comprises of:
- 35.16% Single detached
- 32.92% Apartment 1-4 floors
- 31.04% Apartment 5 or more floors
- 0.6% Row houses
- 0.24% Semi detached
- 0.05% Duplex
- Others commute by:
- 5.35% Public transit
- 3.84% Foot
- 3.44% Bicycle
- 1.98% Other
- 25.79% High school
- 22.4% Bachelor degree
- 18.49% College certificate
- 11.47% Did not graduate high school
- 9.53% Trade certificate
- 9.3% Post graduate degree
- 3.02% University certificate
- The average air quality index for the area is 1
- The area receives 399.63 mm of precipitation annually.
- The area experiences 7.39 extremely hot days (26.61°C) per year.
Request Neighbourhood Information
Learn more about the neighbourhood and amenities around this home
Request NowPayment Calculator
- $
- %$
- %
- Principal and Interest $4,341 /mo
- Property Taxes n/a
- Strata / Condo Fees n/a

