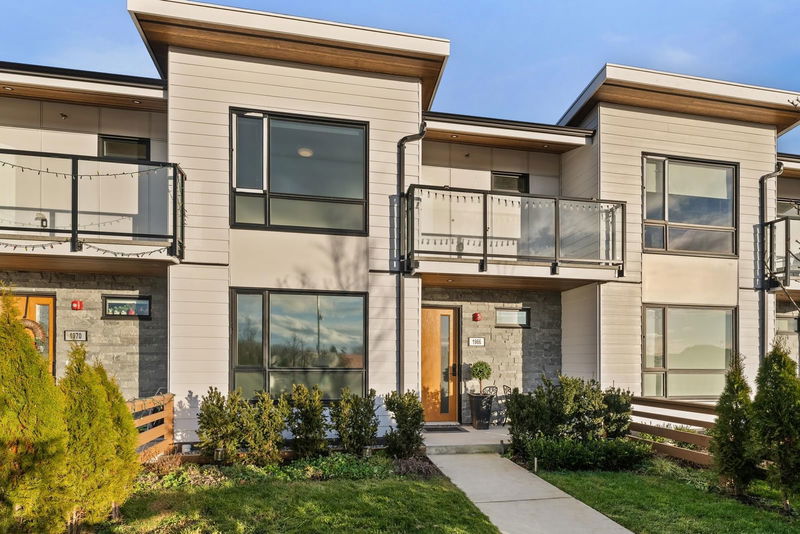Key Facts
- MLS® #: R2963000
- Property ID: SIRC2265474
- Property Type: Residential, Other
- Living Space: 1,860 sq.ft.
- Year Built: 2023
- Bedrooms: 3
- Bathrooms: 3
- Parking Spaces: 2
- Listed By:
- eXp Realty of Canada, Inc.
Property Description
Nestled in the vibrant & sought after community of Tsawwassen, a stunning 3-bed +Den, 2 level Row Home (*No Strata*) Enjoy the exhilarating view of Pacific Ocean. Features open concept designed kitchen w/sleek cabinetry & large island, which flow seamlessly to dining & living area w/stylish entertainment units. A versatile den/office can turn into a 4 th bdrm (adjacent to a 4-pc bathrm) on main flr. The sunny Primary bedroom offers a tranquil retreat w/ spacious walk-in closet. and spa ensuite. (Extra: laminate flrs thru-out, patio/window screens & cabinetry). Custom patio awning, plus abundant trees front & back. Detached car garage+parking pad. Close to Top Rated Schools, Tsawwassen Mills, Boardwalk, BC ferry to Victoria, golf & beaches.
Rooms
- TypeLevelDimensionsFlooring
- KitchenMain11' 9.9" x 14' 3.9"Other
- Dining roomMain14' 6" x 12' 9.6"Other
- DenMain11' 5" x 8' 9.9"Other
- FoyerMain7' 8" x 8' 9.6"Other
- Living roomMain20' 6.9" x 10' 2"Other
- Primary bedroomAbove11' 9.9" x 10' 8"Other
- Laundry roomAbove7' 11" x 8' 3.9"Other
- BedroomAbove10' 11" x 9' 2"Other
- BedroomAbove11' 6" x 8' 9"Other
Listing Agents
Request More Information
Request More Information
Location
1966 Osprey Drive, Tsawwassen, British Columbia, V4M 0E8 Canada
Around this property
Information about the area within a 5-minute walk of this property.
Request Neighbourhood Information
Learn more about the neighbourhood and amenities around this home
Request NowPayment Calculator
- $
- %$
- %
- Principal and Interest $5,952 /mo
- Property Taxes n/a
- Strata / Condo Fees n/a

